135 Rue Mathias
Sainte-Anne-des-Plaines, Laurentides J5N2S5
Split-level | MLS: 10800322
$1,099,000
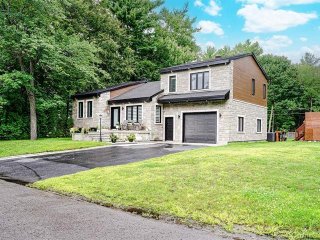 Living room
Living room 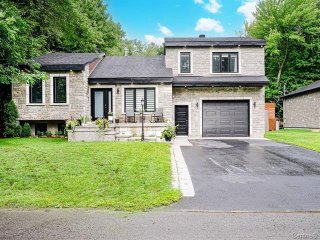 Living room
Living room  Living room
Living room 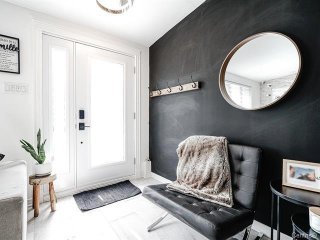 Laundry room
Laundry room 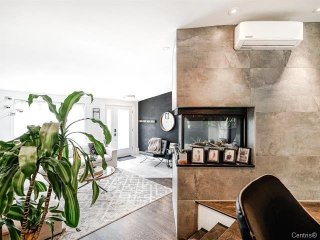 Dinette
Dinette 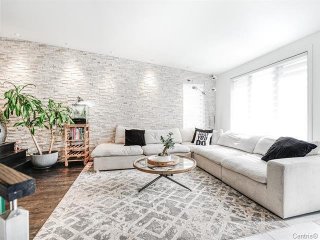 Dining room
Dining room 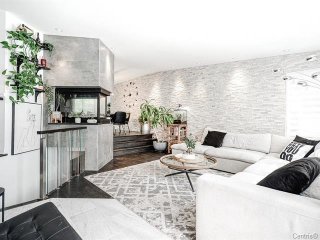 Kitchen
Kitchen 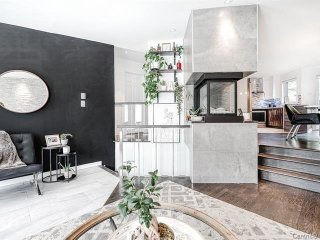 Kitchen
Kitchen  Kitchen
Kitchen 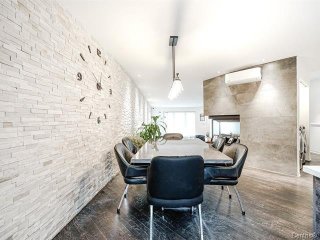 Corridor
Corridor 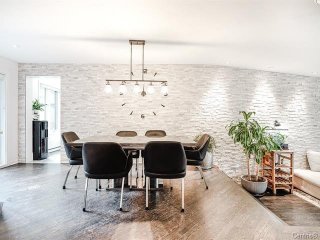 Primary bedroom
Primary bedroom  Primary bedroom
Primary bedroom 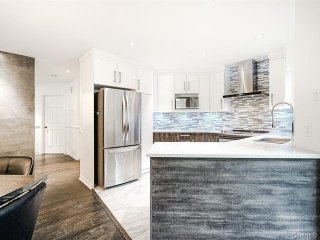 Bedroom
Bedroom 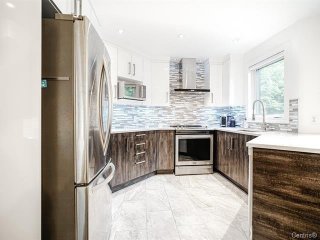 Bedroom
Bedroom 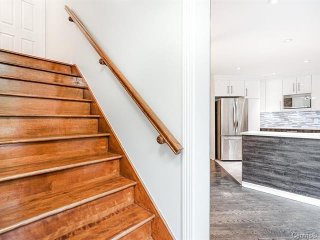 Bedroom
Bedroom 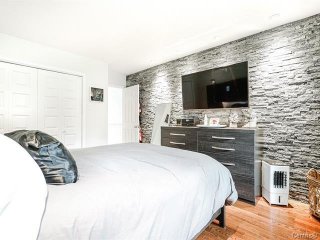 Bathroom
Bathroom 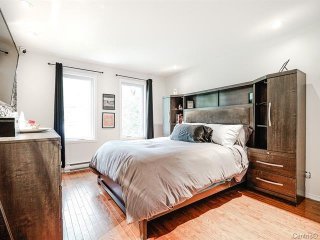 Bathroom
Bathroom 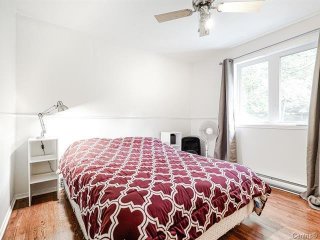 Bathroom
Bathroom 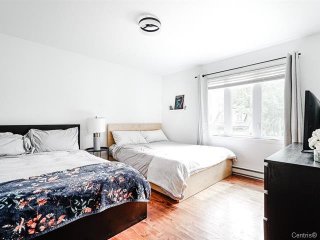 Corridor
Corridor 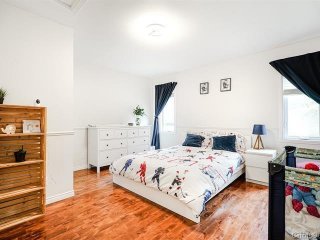 Family room
Family room 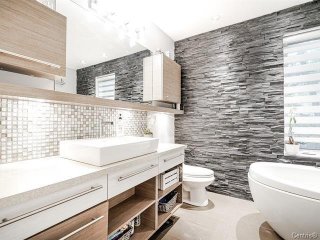 Family room
Family room  Family room
Family room 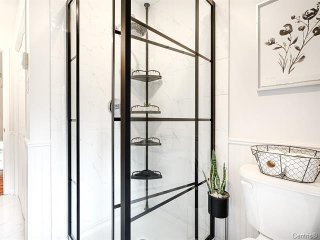 Family room
Family room  Bathroom
Bathroom 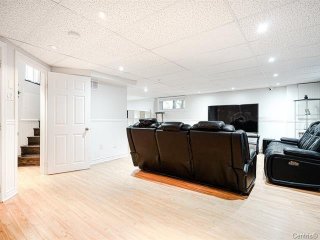 Bathroom
Bathroom 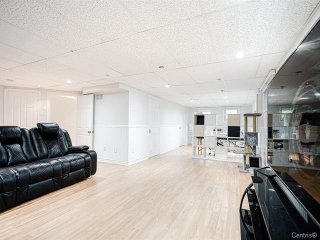 Garage
Garage  Garage
Garage 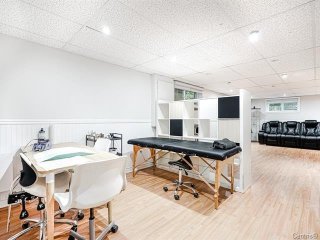 Back facade
Back facade 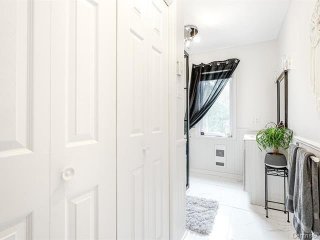 Back facade
Back facade  Overall View
Overall View 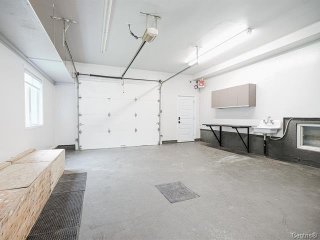
Description
Location
Room Details
| Room | Dimensions | Level | Flooring |
|---|---|---|---|
| Primary bedroom | 13 x 14 P | 3rd Floor | Wood |
| Bedroom | 11.5 x 13 P | 3rd Floor | Wood |
| Bathroom | 11.5 x 7 P | 3rd Floor | Ceramic tiles |
| Living room | 15.8 x 11.2 P | Ground Floor | Wood |
| Kitchen | 9 x 9 P | 2nd Floor | Ceramic tiles |
| Dining room | 7 x 15.8 P | 2nd Floor | Ceramic tiles |
| Bedroom | 13 x 11.5 P | 2nd Floor | Wood |
| Bedroom | 10.6 x 11.4 P | 2nd Floor | Wood |
| Bathroom | 9.10 x 7.9 P | 2nd Floor | Ceramic tiles |
| Family room | 19 x 10.6 P | Basement | Parquetry |
| Playroom | 14.6 x 21.5 P | Basement | Floating floor |
| Storage | 5 x 10 P | Basement | Wood |
Characteristics
| Basement | 6 feet and over, Finished basement |
|---|---|
| Pool | Above-ground |
| Driveway | Asphalt |
| Roofing | Asphalt shingles |
| Garage | Attached, Detached, Double width or more, Heated |
| Proximity | ATV trail, Bicycle path, Daycare centre, Elementary school, High school, Highway, Hospital, Park - green area, Public transport, Snowmobile trail |
| Siding | Brick |
| Window type | Crank handle |
| Heating system | Electric baseboard units |
| Heating energy | Electricity, Propane |
| Parking | Garage, Outdoor |
| Cupboard | Melamine |
| Sewage system | Municipal sewer |
| Water supply | Municipality |
| Equipment available | Other, Wall-mounted air conditioning |
| Foundation | Poured concrete |
| Windows | PVC |
| Zoning | Residential |
This property is presented in collaboration with EXP AGENCE IMMOBILIÈRE
