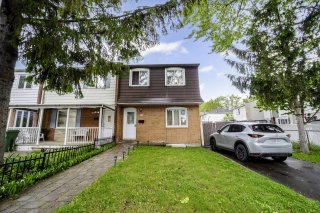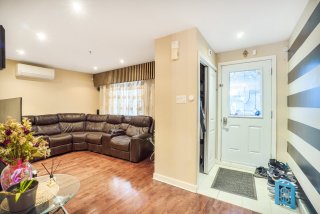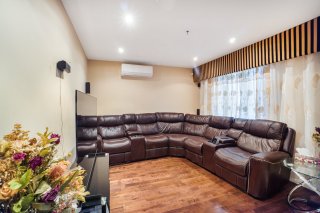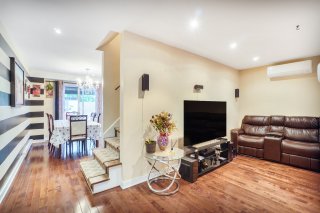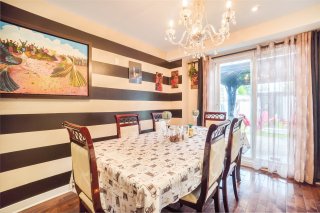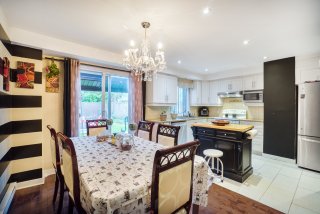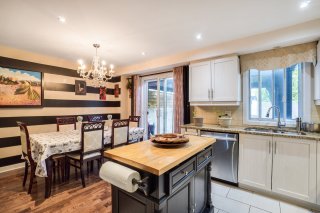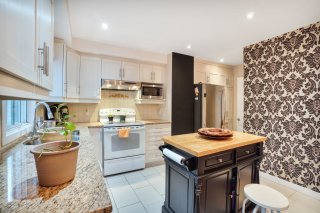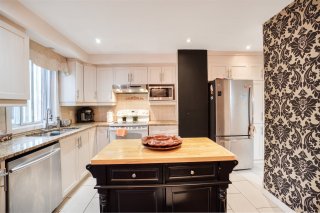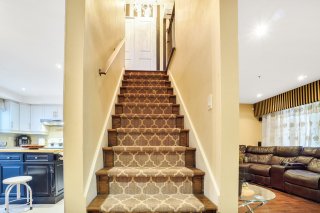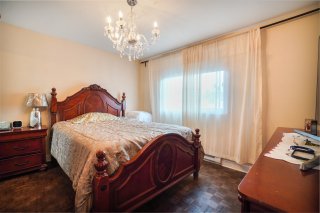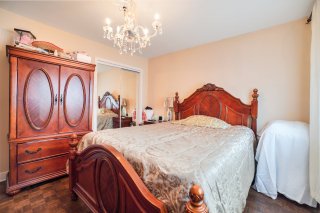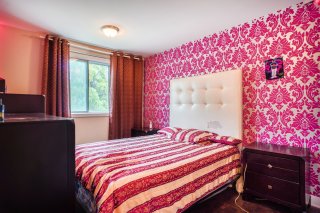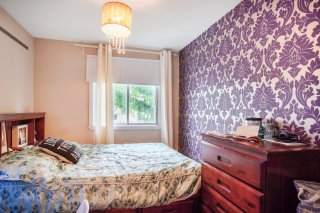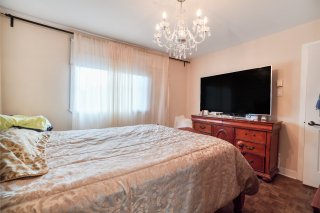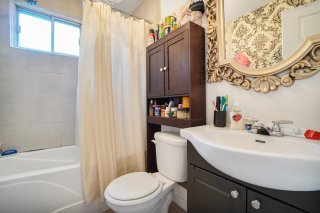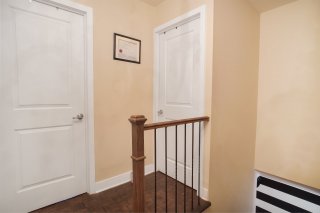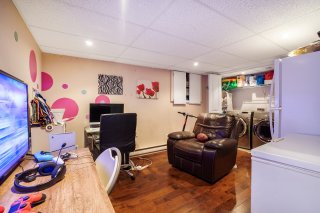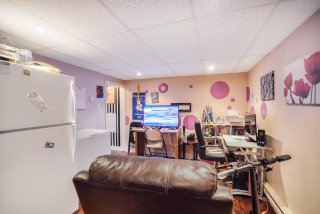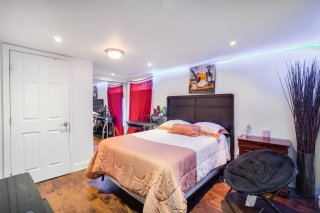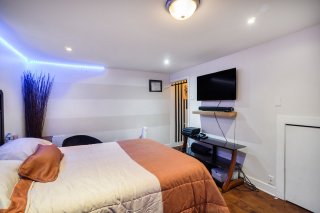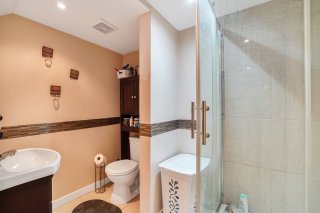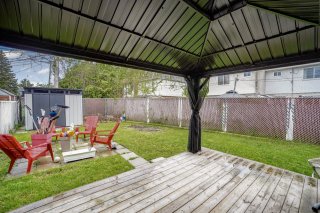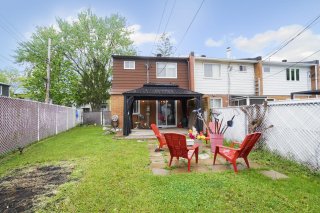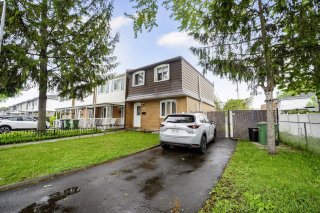12376 Av. Hurteau
Montréal (Montréal-Nord), Montréal H1G3X1
Two or more storey | MLS: 16761936
$489,900
Description
Charming two-storey corner townhouse. Comprising 4 bedrooms, one of which is in the basement, master bedroom with walk-in closet. 2 bathrooms. Nice-sized living rooms. Basement with family room, 1 bedroom with a bathroom. The backyard is fenced and intimate. Located on a quiet street, within walking distance of bus stops, near neighborhood schools, parks, various shops and less than 10 minutes from highways 19 - 25 - 440 - 40 and various roads, perfect for your future commute. An ideal property for a small and bigger family.
Inclusions : All light fixtures, blinds, heat pump and accessories
Exclusions : Household appliances, all furniture and furnishings from sellers
Location
Room Details
| Room | Dimensions | Level | Flooring |
|---|---|---|---|
| Living room | 10.9 x 10.6 P | Ground Floor | Wood |
| Kitchen | 10.5 x 8.6 P | Ground Floor | Ceramic tiles |
| Dining room | 10.6 x 8.1 P | Ground Floor | Wood |
| Primary bedroom | 12.5 x 10.6 P | 2nd Floor | Parquetry |
| Bedroom | 13.2 x 8.8 P | 2nd Floor | Parquetry |
| Bedroom | 10.7 x 7.6 P | 2nd Floor | Parquetry |
| Bathroom | 6.9 x 4.6 P | 2nd Floor | Ceramic tiles |
| Family room | 12.6 x 9.9 P | Basement | Wood |
| Bedroom | 14.4 x 10.8 P | Basement | Wood |
| Bathroom | 7.6 x 5.1 P | Basement | Ceramic tiles |
Characteristics
| Basement | 6 feet and over, Finished basement |
|---|---|
| Driveway | Asphalt |
| Roofing | Asphalt shingles |
| Proximity | Bicycle path, Cegep, Daycare centre, Elementary school, Golf, High school, Highway, Hospital, Park - green area, Public transport, University |
| Siding | Brick |
| Heating system | Electric baseboard units |
| Heating energy | Electricity |
| Landscaping | Fenced, Landscape |
| Topography | Flat |
| Window type | French window, Sliding |
| Sewage system | Municipal sewer |
| Water supply | Municipality |
| Parking | Outdoor |
| Foundation | Poured concrete |
| Windows | PVC |
| Zoning | Residential |
| Bathroom / Washroom | Seperate shower |
| Equipment available | Wall-mounted heat pump |
| Rental appliances | Water heater |
This property is presented in collaboration with EXP AGENCE IMMOBILIÈRE

