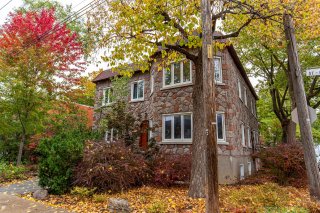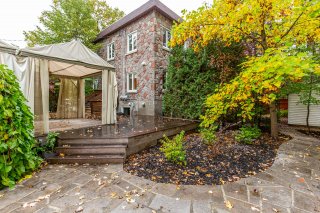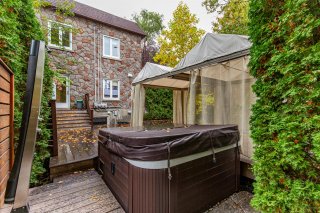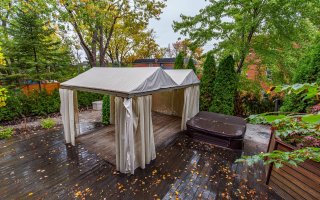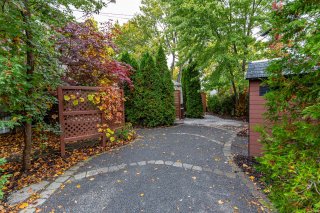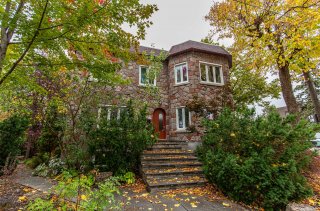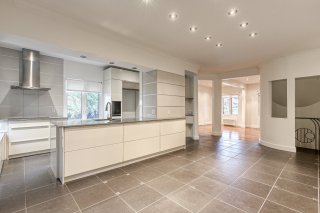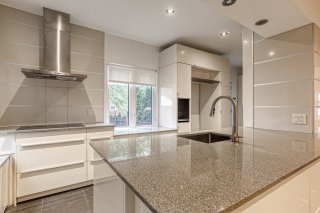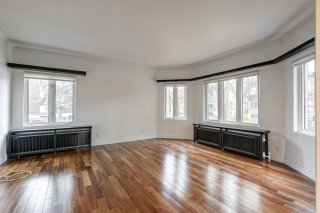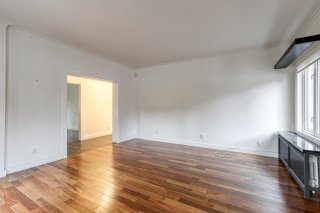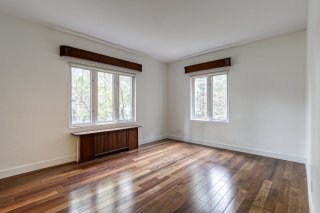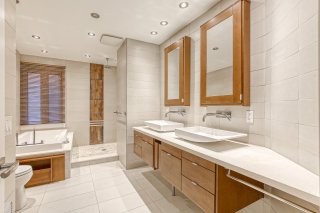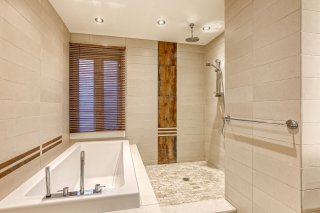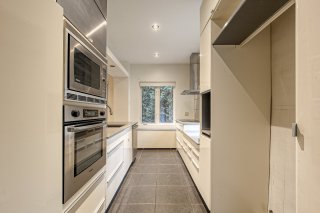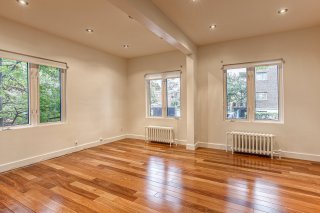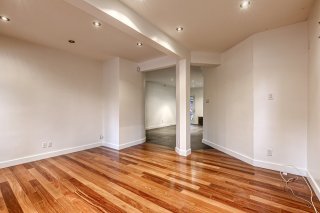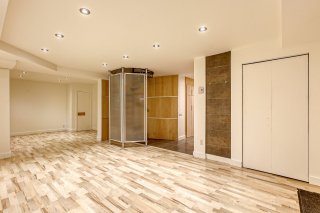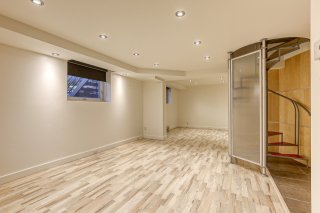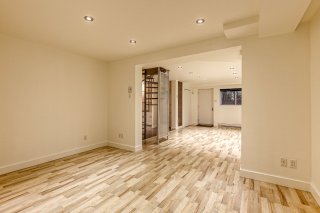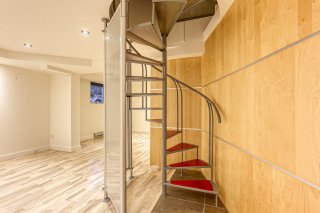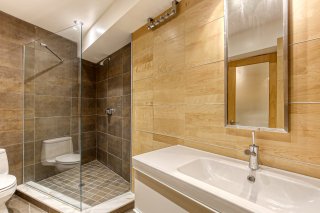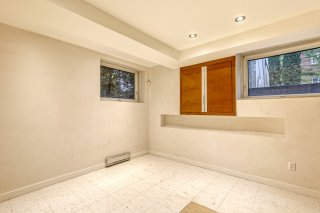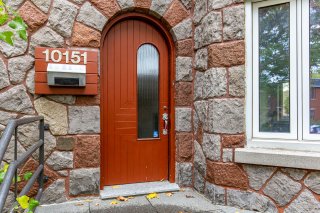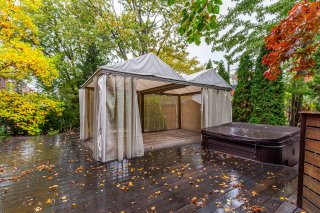10151 Rue St-Urbain
Montréal (Ahuntsic-Cartierville), Montréal H3L2T7
Quadruplex | MLS: 19558974
$2,085,000
Description
Location
Room Details
| Room | Dimensions | Level | Flooring |
|---|---|---|---|
| Kitchen | 15.2 x 8 P | 2nd Floor | Tiles |
| Kitchen | 10 x 7.8 P | 2nd Floor | Ceramic tiles |
| Kitchen | 22.2 x 9.0 P | Ground Floor | Ceramic tiles |
| Kitchen | 19.6 x 11.3 P | Basement | Ceramic tiles |
| Dining room | 15.2 x 9.10 P | Ground Floor | Ceramic tiles |
| Dining room | 15.2 x 7 P | 2nd Floor | Wood |
| Dining room | 12.8 x 6.9 P | 2nd Floor | Floating floor |
| Dining room | 19.6 x 11.3 P | Basement | Ceramic tiles |
| Primary bedroom | 13.4 x 13.4 P | Basement | Wood |
| Living room | 15.1 x 11.3 P | 2nd Floor | Wood |
| Living room | 22.5 x 19.3 P | 2nd Floor | Floating floor |
| Family room | 16 x 15.6 P | Ground Floor | Wood |
| Primary bedroom | 11.4 x 11.3 P | 2nd Floor | Wood |
| Bathroom | 9.7 x 9.7 P | Basement | Ceramic tiles |
| Living room | 16.10 x 15 P | Ground Floor | Wood |
| Primary bedroom | 22.5 x 19.3 P | 2nd Floor | Floating floor |
| Bedroom | 11.5 x 6.9 P | 2nd Floor | Wood |
| Hallway | 12 x 8.5 P | Basement | Ceramic tiles |
| Bathroom | 15.2 x 6.5 P | 2nd Floor | Ceramic tiles |
| Primary bedroom | 15 x 11.8 P | Ground Floor | Wood |
| Bathroom | 13.2 x 5 P | 2nd Floor | Ceramic tiles |
| Bedroom | 15.6 x 8 P | Ground Floor | Wood |
| Hallway | 9.8 x 8.3 P | 2nd Floor | Tiles |
| Bathroom | 14.10 x 8.3 P | Ground Floor | Ceramic tiles |
| Family room | 18.6 x 12.3 P | Basement | Floating floor |
| Bedroom | 13.8 x 11.2 P | Basement | Floating floor |
| Bedroom | 11.2 x 11.2 P | Basement | Tiles |
| Bathroom | 11.9 x 5.2 P | Basement | Ceramic tiles |
| Other | 7.5 x 7 P | Basement | Concrete |
Characteristics
| Landscaping | Land / Yard lined with hedges, Landscape, Land / Yard lined with hedges, Landscape, Land / Yard lined with hedges, Landscape, Land / Yard lined with hedges, Landscape, Land / Yard lined with hedges, Landscape |
|---|---|
| Heating system | Hot water, Space heating baseboards, Electric baseboard units, Hot water, Space heating baseboards, Electric baseboard units, Hot water, Space heating baseboards, Electric baseboard units, Hot water, Space heating baseboards, Electric baseboard units, Hot water, Space heating baseboards, Electric baseboard units |
| Water supply | Municipality, Municipality, Municipality, Municipality, Municipality |
| Heating energy | Bi-energy, Electricity, Bi-energy, Electricity, Bi-energy, Electricity, Bi-energy, Electricity, Bi-energy, Electricity |
| Windows | PVC, PVC, PVC, PVC, PVC |
| Rental appliances | Water heater, Water heater, Water heater, Water heater, Water heater |
| Siding | Stone, Stone, Stone, Stone, Stone |
| Proximity | Cegep, Hospital, Park - green area, High school, Public transport, Bicycle path, Daycare centre, Cegep, Hospital, Park - green area, High school, Public transport, Bicycle path, Daycare centre, Cegep, Hospital, Park - green area, High school, Public transport, Bicycle path, Daycare centre, Cegep, Hospital, Park - green area, High school, Public transport, Bicycle path, Daycare centre, Cegep, Hospital, Park - green area, High school, Public transport, Bicycle path, Daycare centre |
| Basement | 6 feet and over, Finished basement, Separate entrance, 6 feet and over, Finished basement, Separate entrance, 6 feet and over, Finished basement, Separate entrance, 6 feet and over, Finished basement, Separate entrance, 6 feet and over, Finished basement, Separate entrance |
| Sewage system | Municipal sewer, Municipal sewer, Municipal sewer, Municipal sewer, Municipal sewer |
| Window type | Crank handle, Crank handle, Crank handle, Crank handle, Crank handle |
| Zoning | Residential, Residential, Residential, Residential, Residential |
This property is presented in collaboration with KELLER WILLIAMS URBAIN


