1180-1190 Rue Alain-Grandbois
Montréal (Ahuntsic-Cartierville), Montréal H4N3C8
Two or more storey | MLS: 20007302
$1,399,000
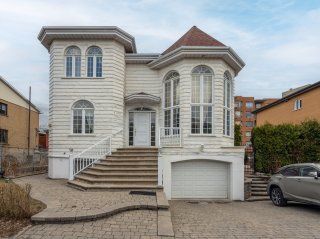 Frontage
Frontage 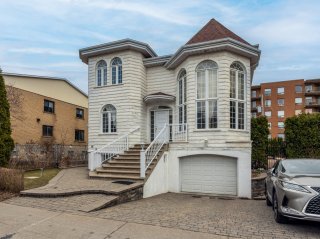 Frontage
Frontage 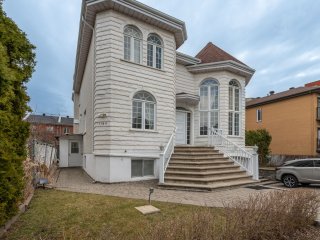 Hallway
Hallway 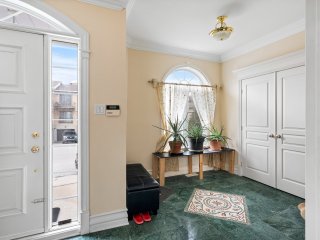 Living room
Living room 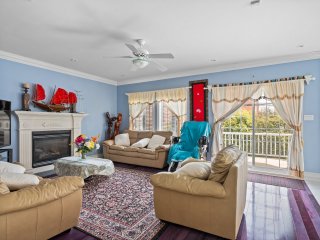 Living room
Living room 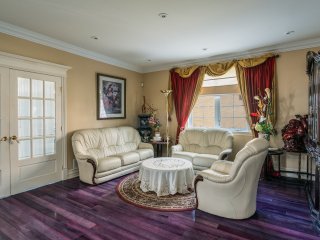 Overall View
Overall View 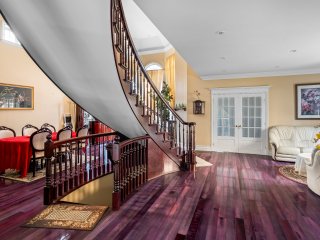 Dining room
Dining room 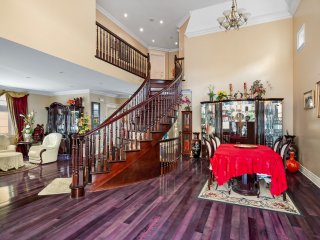 Dining room
Dining room 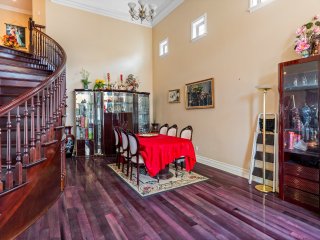 Dining room
Dining room 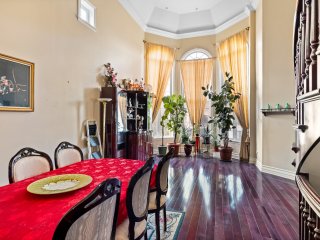 Living room
Living room 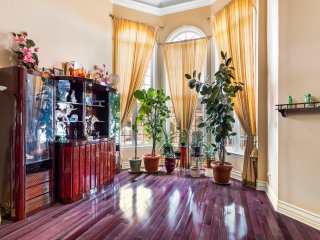 Kitchen
Kitchen 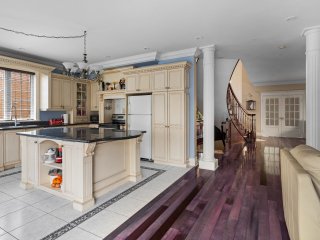 Kitchen
Kitchen 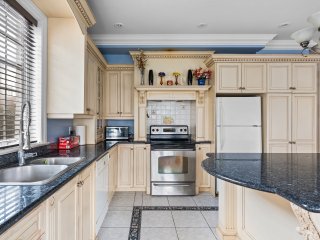 Kitchen
Kitchen 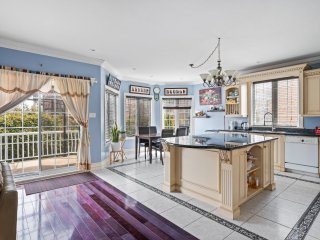 Dining room
Dining room 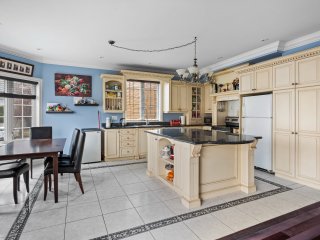 Dining room
Dining room 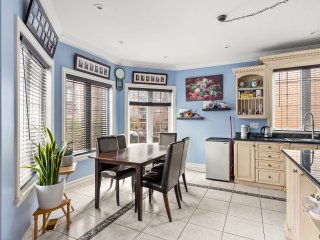 Washroom
Washroom 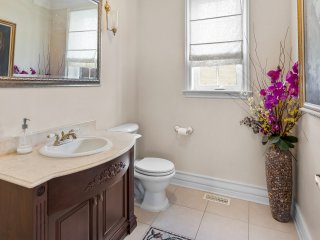 Overall View
Overall View  Overall View
Overall View 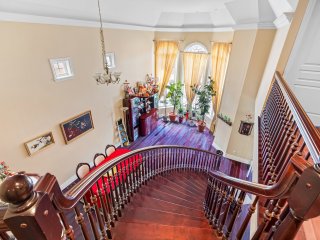 Overall View
Overall View 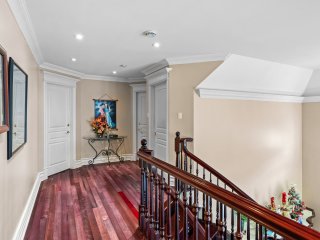 Corridor
Corridor 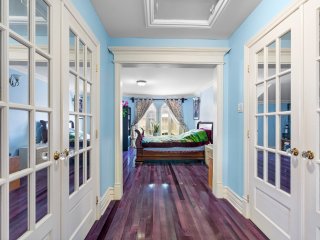 Primary bedroom
Primary bedroom 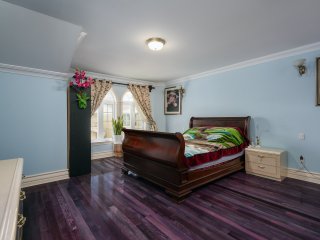 Bathroom
Bathroom 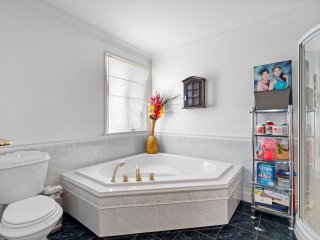 Bathroom
Bathroom 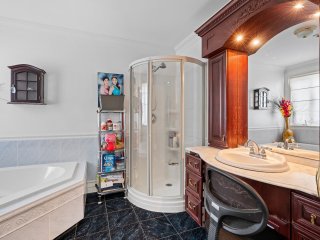 Bedroom
Bedroom 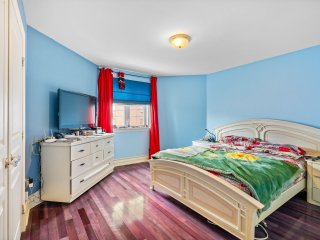 Bathroom
Bathroom 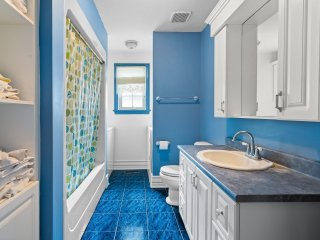 Bedroom
Bedroom 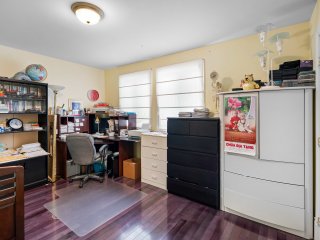 Living room
Living room 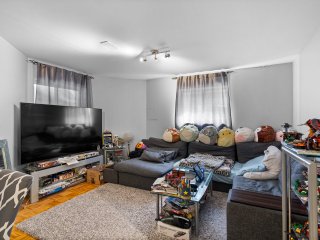 Kitchen
Kitchen 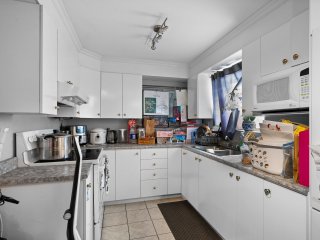 Bedroom
Bedroom 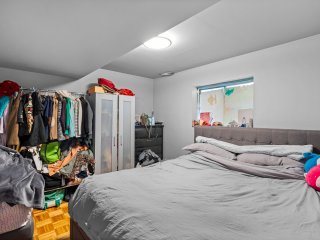 Bathroom
Bathroom 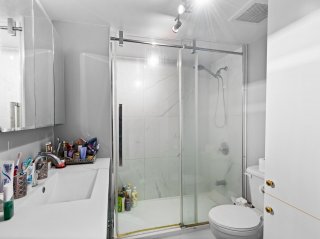 Garage
Garage 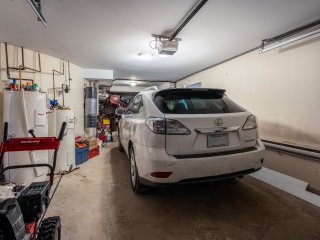 Exterior entrance
Exterior entrance 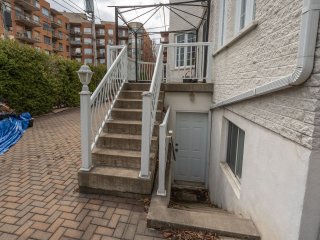 Backyard
Backyard 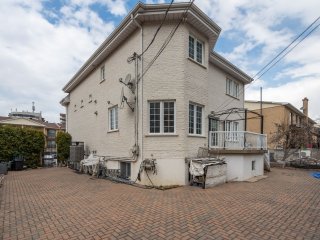 Backyard
Backyard 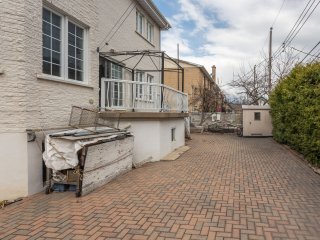 Overall View
Overall View 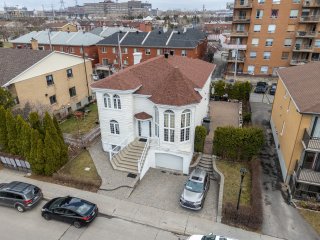 Overall View
Overall View 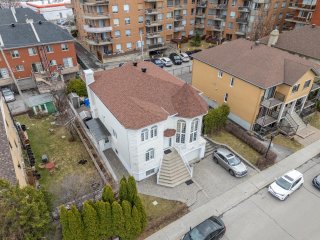 Overall View
Overall View 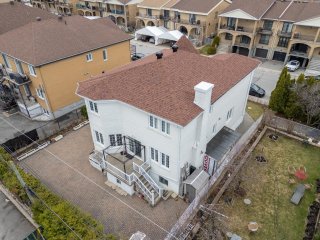 Overall View
Overall View 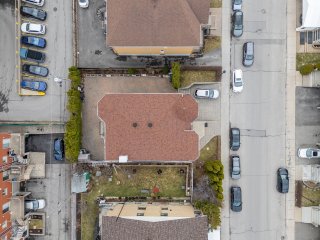 Overall View
Overall View 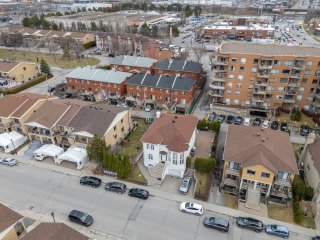 Overall View
Overall View 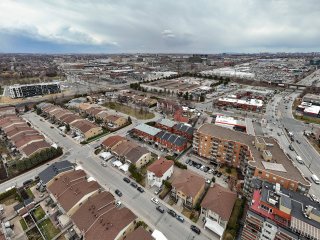 Overall View
Overall View 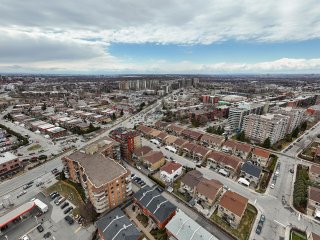 Overall View
Overall View 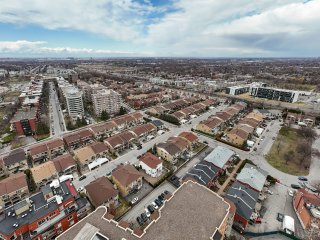 Overall View
Overall View 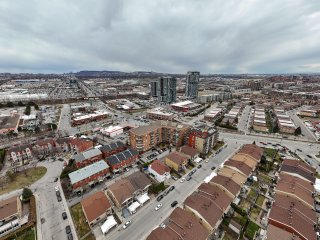
Description
Unique property with 2 units, exceptional architectural design and high-end materials: marble façade, white brick, turret, and bay windows. Majestic entrance hall, open-concept living and dining room with cathedral ceilings (20 ft). Kitchen with cherrywood cabinets and blue granite countertops. Three bedrooms upstairs, including a master suite with a luxurious bathroom. Basement includes a bachelor 3.5 with for extra income or family. Main unit is very spacious you can see the potential to add a 3rd unit to the building. Double garage, large terrace, and paved yard. A true gem not to be missed!
Exceptional Property -- Luxury, Design, and High-End
Finishes!
Truly one of a kind in the area, this stunning residence
stands out with its remarkable architecture and premium
materials. Marble façade, white brick on three sides, an
elegant turret, and bay windows give this home unmatched
character.
The interior impresses from the moment you step into the
grand entrance hall, adorned with wood slats, crown
moldings, a sweeping wooden staircase, and granite/marble
finishes. The open-concept living and dining room boasts
soaring cathedral ceilings over 20 feet high--bright and
breathtaking!
The kitchen is simply beautiful, featuring handcrafted
light-toned cherrywood cabinetry, striking blue granite
countertops, and abundant storage.
The inviting family room offers triple patio doors that
open onto a large terrace and a professionally paved
backyard. A refined powder room with a carved vanity and
marble countertop completes the main floor.
Upstairs, you'll find three bedrooms, including a luxurious
master suite with a whirlpool tub, patterned vanity, marble
counters, and two mirrored closets.
The basement includes a perfect playroom for young children
and a bachelor unit, ideal for extended family or rental
income.
Double garage, peaceful setting, and timeless elegance.
A must-see!
Inclusions : Curtains, light fixtures, dishwasher, stove, and refrigerator (all without warranty, at the buyer's own risk and peril).
Exclusions : All of the sellers' personal belongings
Location
Room Details
| Room | Dimensions | Level | Flooring |
|---|---|---|---|
| Living room | 19.10 x 14.9 P | Basement | |
| Hallway | 16.1 x 8.9 P | Ground Floor | Ceramic tiles |
| Hallway | 16.1 x 8.9 P | Ground Floor | Ceramic tiles |
| Living room | 19.10 x 14.9 P | Basement | |
| Kitchen | 14.10 x 12.2 P | Basement | |
| Living room | 16.11 x 14.10 P | Ground Floor | Wood |
| Kitchen | 14.10 x 12.2 P | Basement | |
| Living room | 16.11 x 14.10 P | Ground Floor | Wood |
| Living room | 14.3 x 12.8 P | Ground Floor | Wood |
| Bedroom | 11.6 x 14.9 P | Basement | |
| Bedroom | 11.6 x 14.9 P | Basement | |
| Living room | 14.3 x 12.8 P | Ground Floor | Wood |
| Living room | 18.7 x 14.10 P | Ground Floor | Wood |
| Living room | 18.7 x 14.10 P | Ground Floor | Wood |
| Dining room | 12.10 x 10.9 P | Ground Floor | Wood |
| Dining room | 12.10 x 10.9 P | Ground Floor | Wood |
| Kitchen | 13.5 x 10.2 P | Ground Floor | Ceramic tiles |
| Kitchen | 13.5 x 10.2 P | Ground Floor | Ceramic tiles |
| Dinette | 12.7 x 10.3 P | Ground Floor | Ceramic tiles |
| Dinette | 12.7 x 10.3 P | Ground Floor | Ceramic tiles |
| Washroom | 7.6 x 5.11 P | Ground Floor | Ceramic tiles |
| Washroom | 7.6 x 5.11 P | Ground Floor | Ceramic tiles |
| Primary bedroom | 17.0 x 14.10 P | 2nd Floor | Ceramic tiles |
| Primary bedroom | 17.0 x 14.10 P | 2nd Floor | Ceramic tiles |
| Walk-in closet | 8.4 x 8.4 P | 2nd Floor | Wood |
| Walk-in closet | 8.4 x 8.4 P | 2nd Floor | Wood |
| Bathroom | 10.7 x 8.4 P | 2nd Floor | Ceramic tiles |
| Bathroom | 10.7 x 8.4 P | 2nd Floor | Ceramic tiles |
| Bedroom | 13.6 x 11.1 P | 2nd Floor | Wood |
| Bedroom | 13.6 x 11.1 P | 2nd Floor | Wood |
| Bedroom | 12.11 x 12.7 P | 2nd Floor | Wood |
| Bedroom | 12.11 x 12.7 P | 2nd Floor | Wood |
| Bathroom | 12.7 x 7.6 P | 2nd Floor | Ceramic tiles |
| Bathroom | 12.7 x 7.6 P | 2nd Floor | Ceramic tiles |
| Other | 17.11 x 15.6 P | Basement | Parquetry |
| Other | 17.11 x 15.6 P | Basement | Parquetry |
| Other | 5.11 x 4.1 P | Basement | Concrete |
| Other | 5.11 x 4.1 P | Basement | Concrete |
Characteristics
| Basement | 6 feet and over, Finished basement |
|---|---|
| Heating system | Air circulation |
| Roofing | Asphalt shingles |
| Proximity | Bicycle path, Cegep, Daycare centre, Elementary school, High school, Highway, Hospital, Park - green area, Public transport, University |
| Siding | Brick, Other |
| Equipment available | Central air conditioning, Ventilation system |
| Window type | Crank handle |
| Garage | Double width or more, Fitted, Heated |
| Heating energy | Electricity |
| Landscaping | Fenced, Land / Yard lined with hedges |
| Topography | Flat |
| Parking | Garage, Outdoor |
| Hearth stove | Gaz fireplace |
| Distinctive features | Intergeneration |
| Sewage system | Municipal sewer |
| Water supply | Municipality |
| Driveway | Plain paving stone |
| Foundation | Poured concrete |
| Windows | PVC |
| Zoning | Residential |
| Bathroom / Washroom | Seperate shower, Whirlpool bath-tub |
| Cupboard | Wood |
This property is presented in collaboration with EXP AGENCE IMMOBILIÈRE
