OPEN HOUSE
2025-Sep-21 | 14:00 - 16:00
105 Rue Mathieu-Hubou
Terrebonne (Lachenaie), Lanaudière J6V1R8
Two or more storey | MLS: 22755395
$787,800
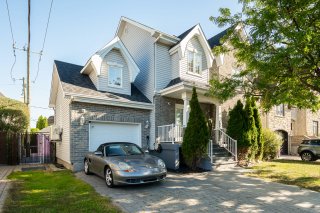 Frontage
Frontage 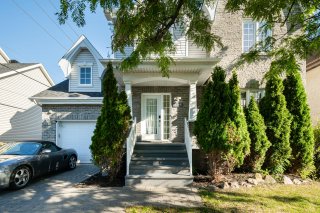 Frontage
Frontage 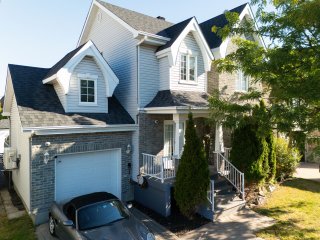 Frontage
Frontage 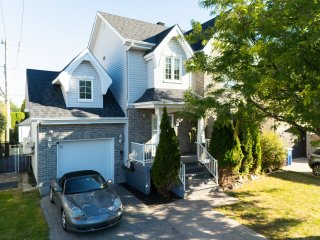 Hallway
Hallway 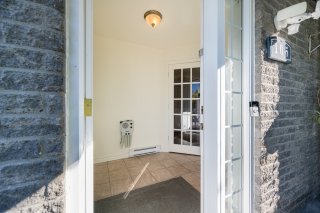 Hallway
Hallway 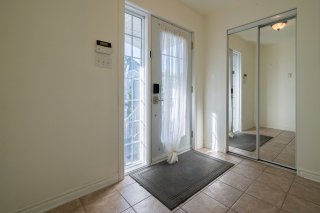 Living room
Living room 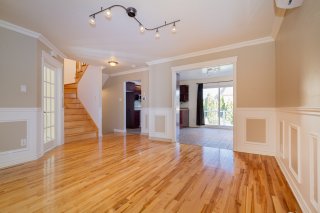 Living room
Living room 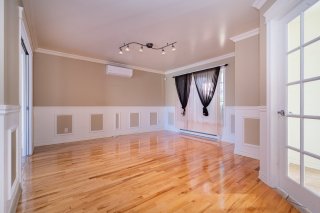 Living room
Living room 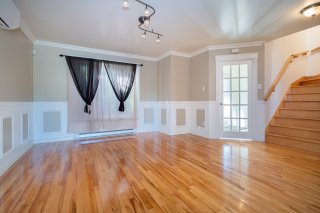 Kitchen
Kitchen 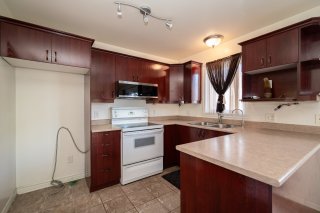 Kitchen
Kitchen 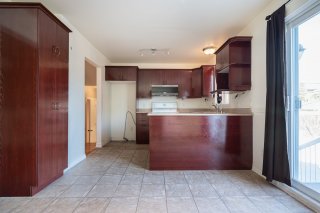 Kitchen
Kitchen 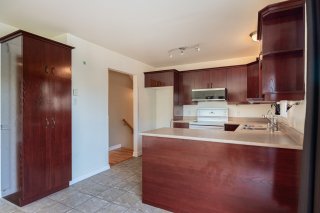 Kitchen
Kitchen 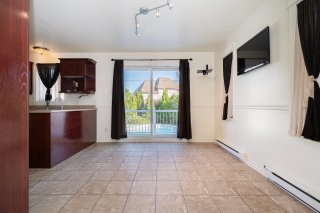 Dinette
Dinette 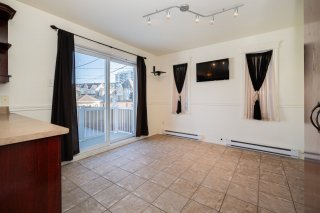 Bathroom
Bathroom 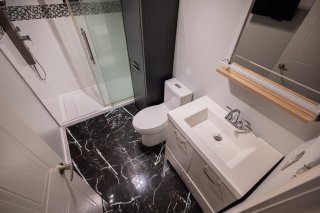 Bathroom
Bathroom 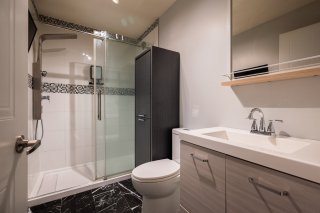 Bathroom
Bathroom 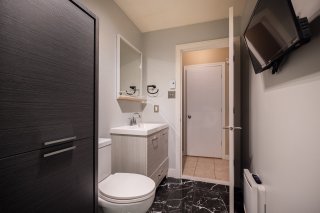 Bathroom
Bathroom 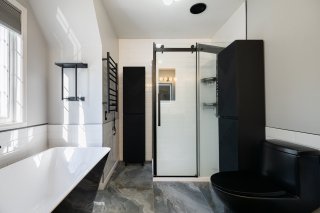 Staircase
Staircase 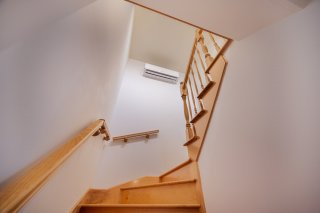 Primary bedroom
Primary bedroom 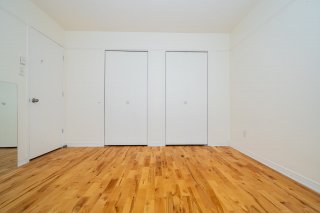 Primary bedroom
Primary bedroom 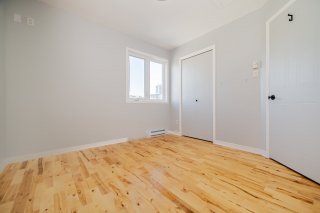 Primary bedroom
Primary bedroom 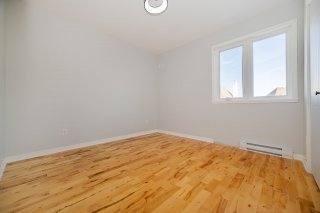 Ensuite bathroom
Ensuite bathroom 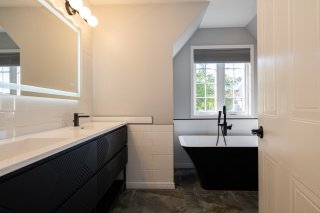 Ensuite bathroom
Ensuite bathroom 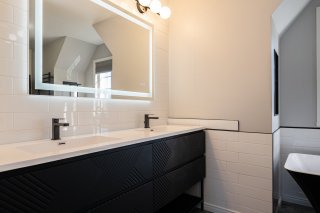 Ensuite bathroom
Ensuite bathroom 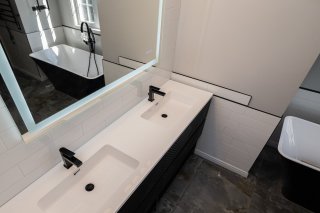 Ensuite bathroom
Ensuite bathroom 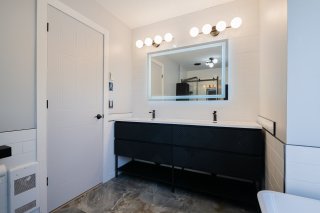 Bedroom
Bedroom 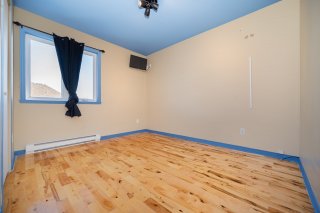 Bedroom
Bedroom 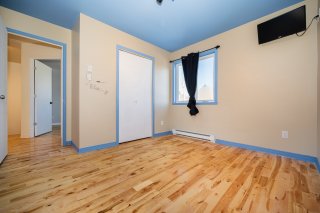 Bedroom
Bedroom 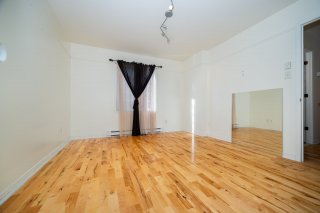 Bedroom
Bedroom 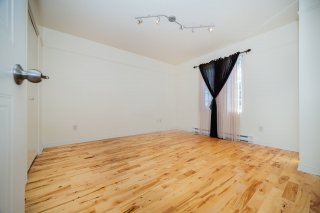 Staircase
Staircase 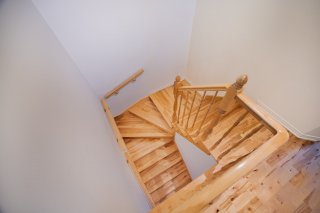 Playroom
Playroom 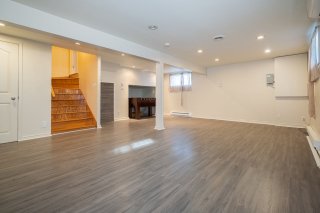 Playroom
Playroom 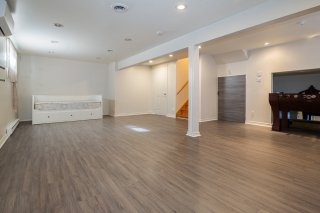 Playroom
Playroom 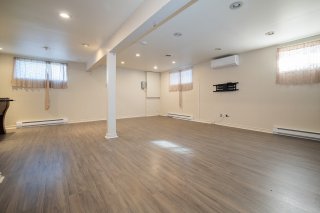 Playroom
Playroom 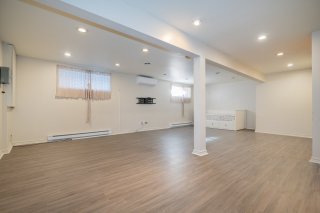 Laundry room
Laundry room 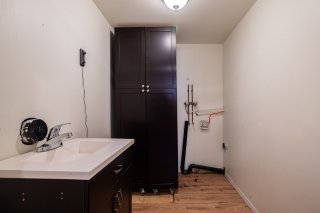 Balcony
Balcony 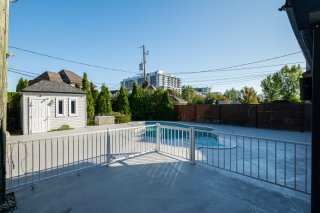 Backyard
Backyard 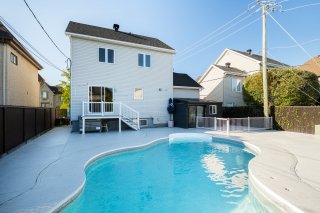 Backyard
Backyard 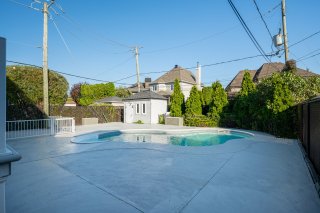 Backyard
Backyard 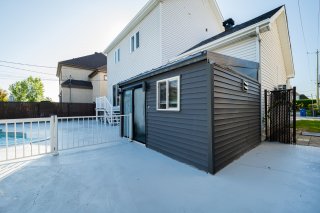 Backyard
Backyard 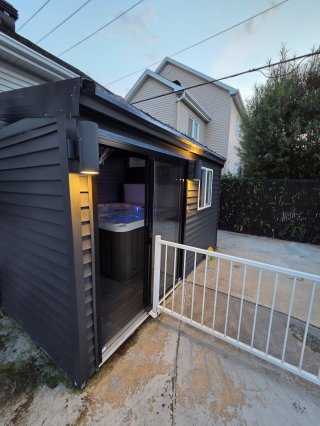 Backyard
Backyard 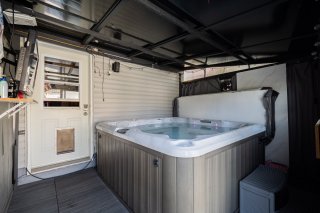 Backyard
Backyard 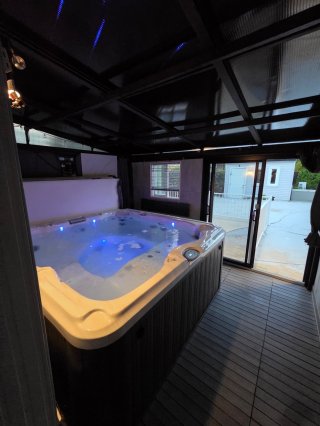 Backyard
Backyard 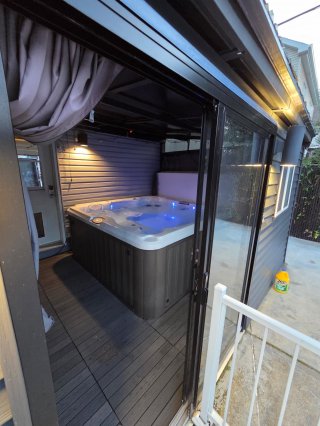 Backyard
Backyard 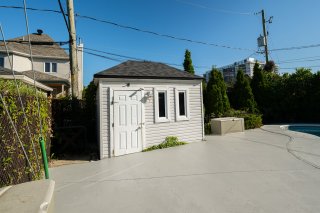 Backyard
Backyard 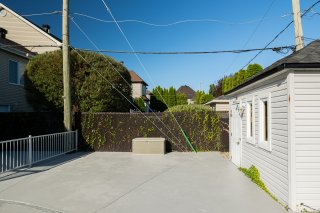 Aerial photo
Aerial photo 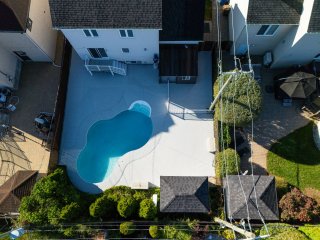 Aerial photo
Aerial photo 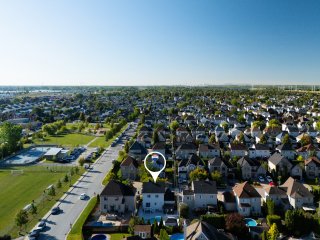 Aerial photo
Aerial photo 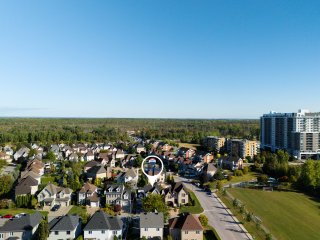 Aerial photo
Aerial photo 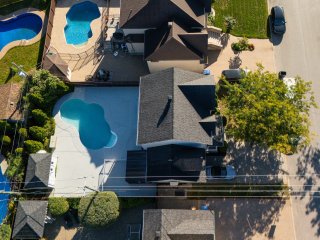 Aerial photo
Aerial photo 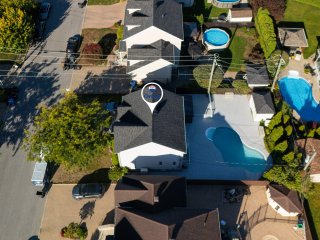 Backyard
Backyard 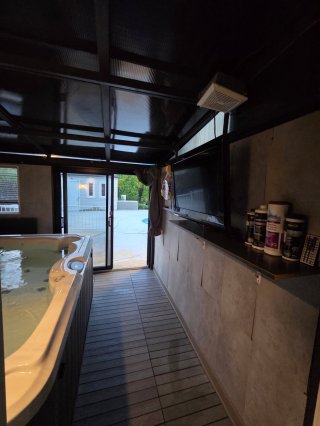 Aerial photo
Aerial photo 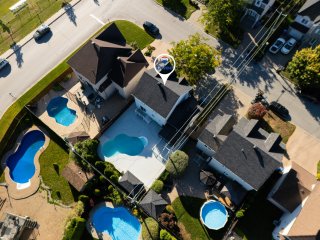 Aerial photo
Aerial photo 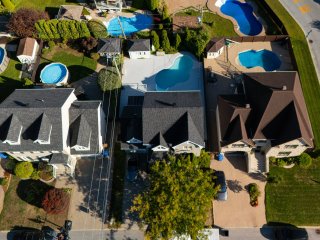 Aerial photo
Aerial photo 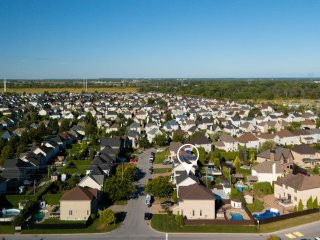
Description
Welcome to this lovely home in the prestigious Carrefour des Fleurs neighbourhood! With 3 bedrooms, 2 bathrooms, a bright living room and a finished basement with space to add a powder room, it offers comfort and flexibility for family living. The fully fenced backyard is a private oasis with an in-ground pool, hot tub and shed, perfect for summer days. Ideally located just steps from Parc Louis-Laberge, only two minutes from Pierre-Le Gardeur Hospital and close to schools, daycare, grocery stores, restaurants, shops, the Terrebonne train station and major highways.
Carrefour des Fleurs -- Exceptional Location & Family
Comfort
Located in the prestigious Carrefour des Fleurs
neighbourhood, this residence perfectly combines an
outstanding location with family-friendly comfort.
This detached home offers three bedrooms and two bathrooms,
along with a bright living room on the main floor and a
finished basement that includes the possibility of adding a
powder room in the laundry area. Outside, the fully fenced
yard is a true oasis, featuring an in-ground pool, hot tub,
and a shed, ideal for making the most of warm summer days.
The property also provides parking for two vehicles,
ensuring practicality as well as comfort.
The location is simply unbeatable. Just steps away from
Parc Louis-Laberge and only two minutes from Pierre-Le
Gardeur Hospital, the home also benefits from quick access
to Autoroutes 640 and 40, making trips to Montreal
effortless. Schools, daycare centres, grocery stores,
restaurants, and shops are all within close reach, while
the Terrebonne commuter train station (exo) makes public
transit simple and convenient. In addition, the
neighbourhood is surrounded by numerous parks, green
spaces, and the TransTerrebonne trail network, providing
endless opportunities for outdoor activities.
This peaceful, family-oriented neighbourhood is highly
sought after for its quality of life, accessibility, and
welcoming atmosphere. It is the ideal setting for those
looking to balance comfort, tranquility, and proximity to
major services and city life--without compromise.
Reach out today for more information!
Inclusions : All light fixtures, all window accessories, electric garage door opener, range hood, outdoor shed, central vacuum and accessories, jacuzzi with covered enclosure, accessories for pool, electric thermo-pump for pool, three wall mount thermo-pumps
Exclusions : Tesla Charger
Location
Room Details
| Room | Dimensions | Level | Flooring |
|---|---|---|---|
| Living room | 11.10 x 13.11 P | Ground Floor | Wood |
| Kitchen | 18.9 x 11.6 P | Ground Floor | Ceramic tiles |
| Bathroom | 5 x 6.7 P | Ground Floor | Ceramic tiles |
| Primary bedroom | 11.5 x 12.3 P | 2nd Floor | Wood |
| Bedroom | 9.1 x 10.11 P | 2nd Floor | Wood |
| Bedroom | 10.2 x 10 P | 2nd Floor | Wood |
| Bathroom | 12.5 x 8.5 P | 2nd Floor | Ceramic tiles |
| Family room | 24.8 x 17.11 P | Basement | Floating floor |
| Laundry room | 5.4 x 7.2 P | Basement | Floating floor |
Characteristics
| Basement | 6 feet and over, Finished basement |
|---|---|
| Roofing | Asphalt shingles |
| Proximity | Bicycle path, Daycare centre, Elementary school, High school, Highway, Hospital, Park - green area, Public transport |
| Siding | Brick, Vinyl |
| Heating system | Electric baseboard units |
| Equipment available | Electric garage door, Ventilation system, Wall-mounted heat pump |
| Heating energy | Electricity |
| Landscaping | Fenced, Landscape |
| Garage | Fitted, Heated, Single width |
| Parking | Garage, Outdoor |
| Pool | Inground |
| Cupboard | Melamine |
| Sewage system | Municipal sewer |
| Water supply | Municipality |
| Driveway | Plain paving stone |
| Foundation | Poured concrete |
| Zoning | Residential |
| Rental appliances | Water heater |
This property is presented in collaboration with RE/MAX ALLIANCE INC.
