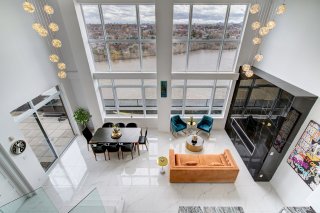 Dining room
Dining room 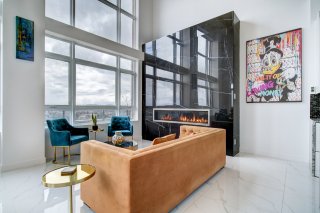 Kitchen
Kitchen 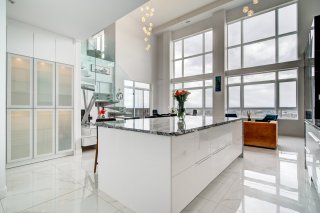 Kitchen
Kitchen 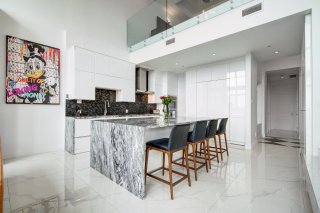 Living room
Living room 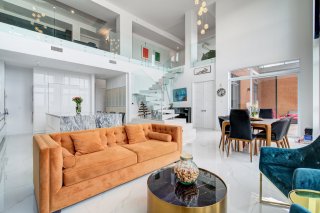 Living room
Living room 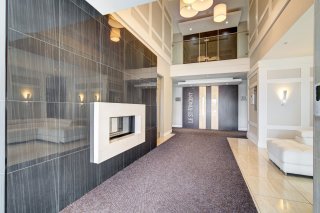 Kitchen
Kitchen 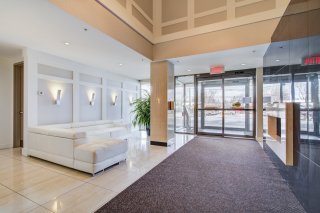 Kitchen
Kitchen 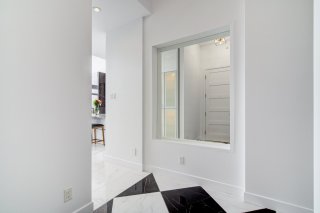 Living room
Living room 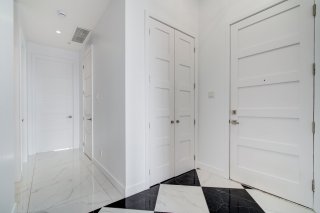 Dining room
Dining room 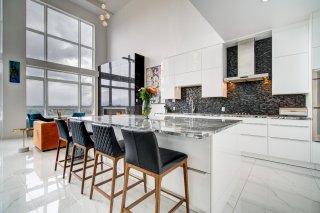 Primary bedroom
Primary bedroom 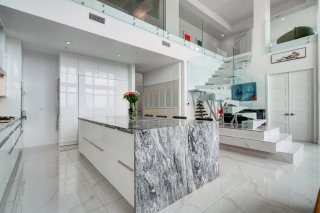 Primary bedroom
Primary bedroom 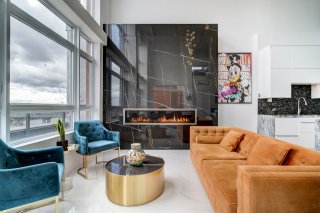 Walk-in closet
Walk-in closet 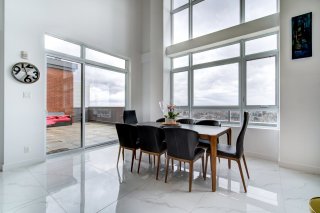 Ensuite bathroom
Ensuite bathroom 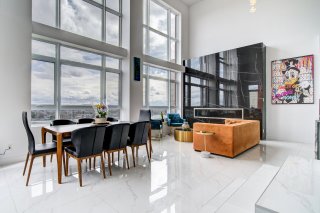 Ensuite bathroom
Ensuite bathroom 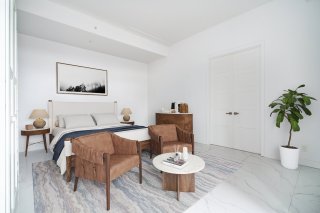 Bedroom
Bedroom 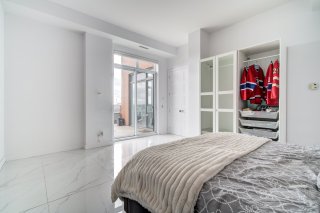 Bedroom
Bedroom 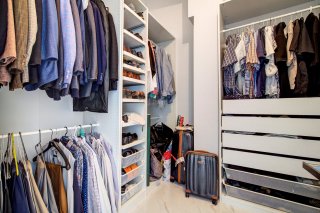 Bathroom
Bathroom 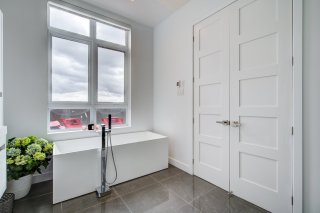 Bathroom
Bathroom 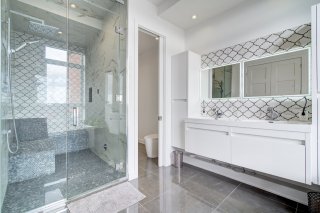 Staircase
Staircase 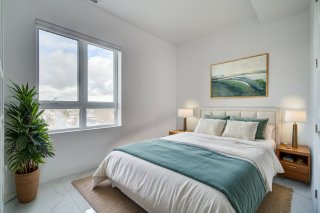 Den
Den 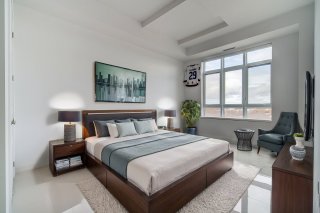 Den
Den 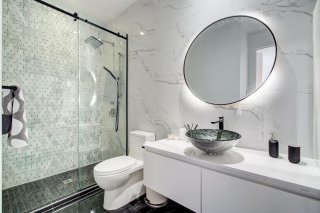 Living room
Living room 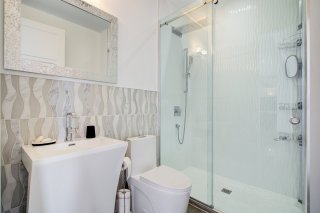 Living room
Living room 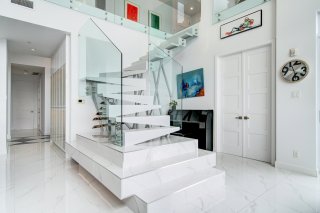 Patio
Patio 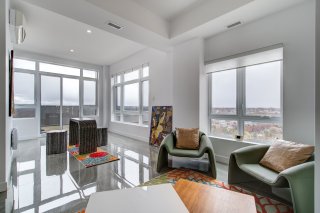 Patio
Patio 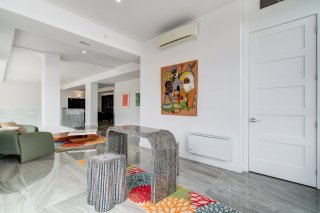 Water view
Water view 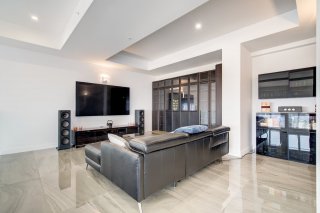 Patio
Patio 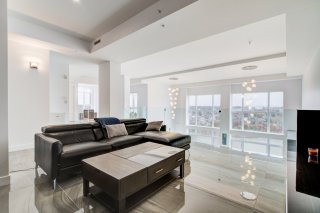 Exercise room
Exercise room 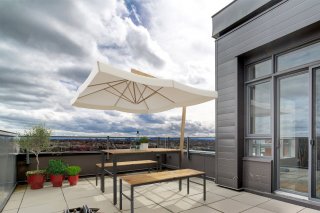 Exercise room
Exercise room 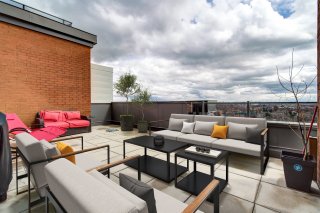 Garage
Garage 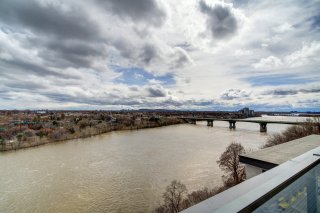 Pool
Pool 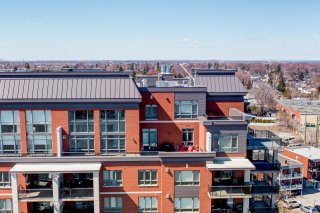 Frontage
Frontage 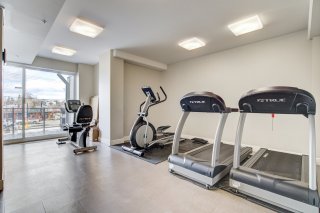 Frontage
Frontage 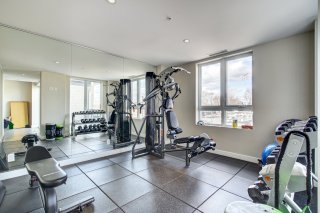 Aerial photo
Aerial photo 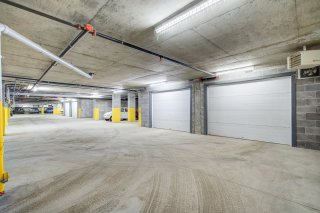 Aerial photo
Aerial photo 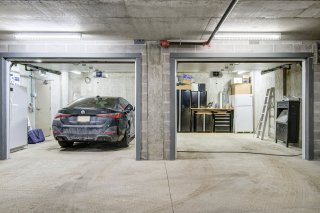 Aerial photo
Aerial photo 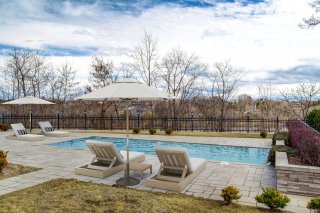 Drawing (sketch)
Drawing (sketch) 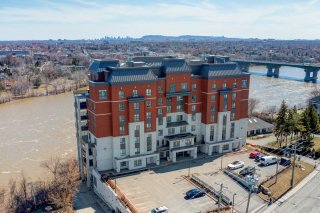 Drawing (sketch)
Drawing (sketch) 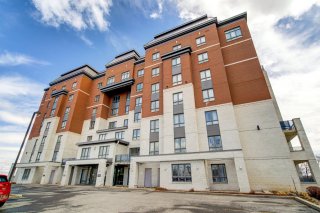 Drawing (sketch)
Drawing (sketch) 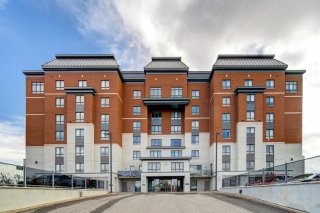
Description
A penthouse that captures your heart at first sight. The light, the space, the breathtaking view of Montreal and the river... everything comes together to create a living space that is both inspiring and comforting. Every detail has been carefully considered to blend elegance, comfort, and privacy. From the moment you enter, you feel it's a one-of-a-kind place -- a space made for living and sharing. A rare gem, full of life, waiting to be discovered. And all this... with so much more to offer.
Inclusions : Electric blinds, Thermador kitchen appliances, mirror, light fixtures, storage cabinet in second floor living room, storage cabinet in master bedroom, washer/dryer, dishwasher.
Location
Room Details
| Room | Dimensions | Level | Flooring |
|---|---|---|---|
| Hallway | 8.8 x 5.7 P | Ground Floor | Ceramic tiles |
| Living room | 11.7 x 14.2 P | Ground Floor | Ceramic tiles |
| Dining room | 12.9 x 21.4 P | Ground Floor | Ceramic tiles |
| Kitchen | 16.0 x 14.9 P | Ground Floor | Ceramic tiles |
| Primary bedroom | 14.8 x 17.4 P | Ground Floor | Ceramic tiles |
| Walk-in closet | 8.5 x 7.9 P | Ground Floor | Ceramic tiles |
| Bathroom | 8.10 x 17.1 P | Ground Floor | Ceramic tiles |
| Bedroom | 13.7 x 9.3 P | Ground Floor | Ceramic tiles |
| Bedroom | 12.5 x 15.10 P | Ground Floor | Ceramic tiles |
| Other | 4.6 x 6.8 P | Ground Floor | Ceramic tiles |
| Laundry room | 5.8 x 6.10 P | Ground Floor | Ceramic tiles |
| Bathroom | 4.8 x 10.10 P | Ground Floor | Ceramic tiles |
| Family room | 24.11 x 10.5 P | 2nd Floor | Ceramic tiles |
| Other | 4.2 x 6.0 P | 2nd Floor | Ceramic tiles |
| Family room | 22.1 x 16.8 P | 2nd Floor | Ceramic tiles |
| Bathroom | 7.10 x 5.11 P | 2nd Floor | Ceramic tiles |
Characteristics
| Mobility impared accessible | Adapted entrance |
|---|---|
| Bathroom / Washroom | Adjoining to primary bedroom, Whirlpool bath-tub |
| Heating system | Air circulation, Space heating baseboards |
| Roofing | Asphalt shingles |
| Garage | Attached, Double width or more, Heated |
| Proximity | Bicycle path, Elementary school, High school, Highway, Park - green area, Public transport |
| Equipment available | Central heat pump, Central vacuum cleaner system installation, Electric garage door, Ventilation system |
| View | City, Mountain, Panoramic, Water |
| Heating energy | Electricity, Natural gas |
| Easy access | Elevator |
| Landscaping | Fenced, Landscape |
| Available services | Fire detector |
| Topography | Flat |
| Parking | Garage |
| Hearth stove | Gaz fireplace |
| Pool | Inground |
| Sewage system | Municipal sewer |
| Water supply | Municipality |
| Distinctive features | No neighbours in the back, Water access, Waterfront |
| Restrictions/Permissions | Pets allowed |
| Zoning | Residential |
This property is presented in collaboration with EXP AGENCE IMMOBILIÈRE
