110 Rue du Domaine-Lebeau
Saint-Colomban, Laurentides J5K1A4
Two or more storey | MLS: 26423930
$729,800
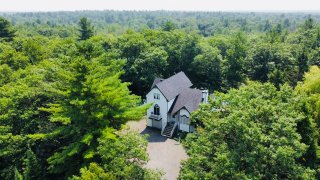 Living room
Living room 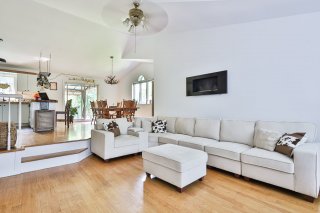 Hallway
Hallway 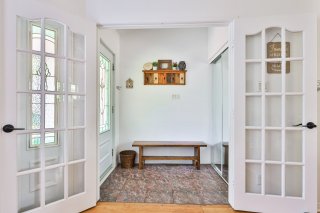 Living room
Living room 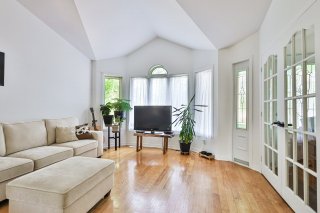 Living room
Living room 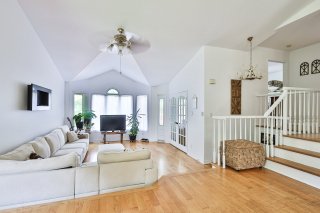 Living room
Living room 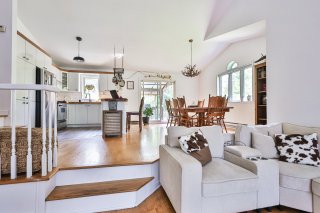 Dining room
Dining room 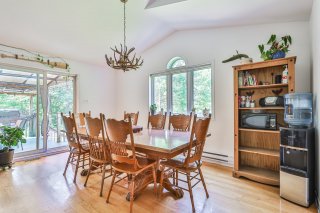 Kitchen
Kitchen 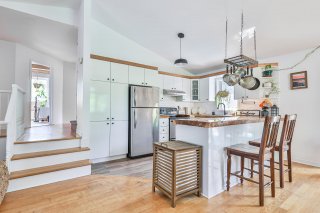 Kitchen
Kitchen 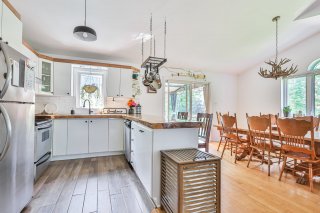 Primary bedroom
Primary bedroom 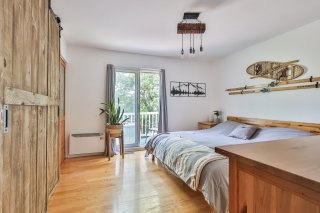 Primary bedroom
Primary bedroom 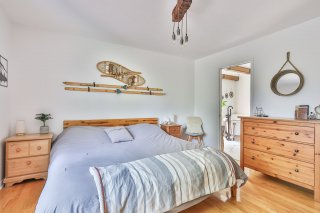 Primary bedroom
Primary bedroom 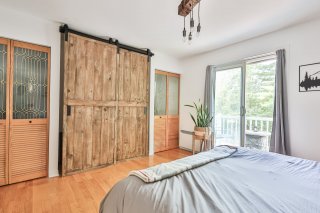 Ensuite bathroom
Ensuite bathroom 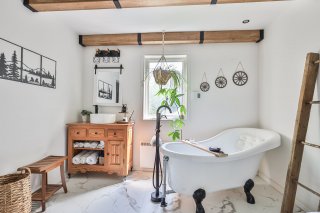 Ensuite bathroom
Ensuite bathroom 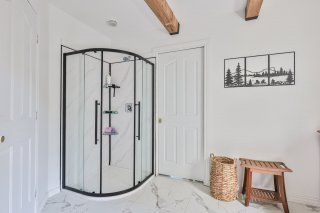 Bedroom
Bedroom 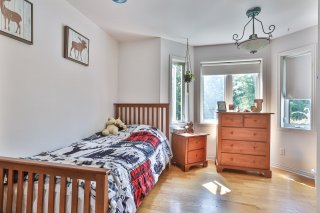 Laundry room
Laundry room 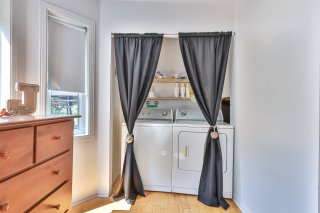 Living room
Living room 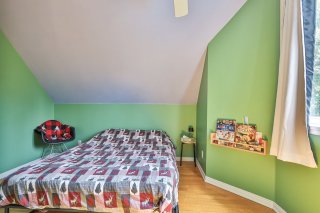 Living room
Living room 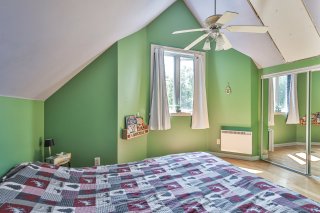 Bedroom
Bedroom 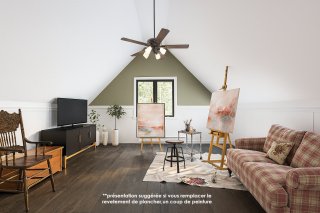 Bedroom
Bedroom 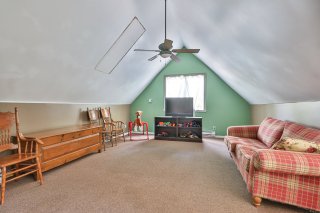 Family room
Family room 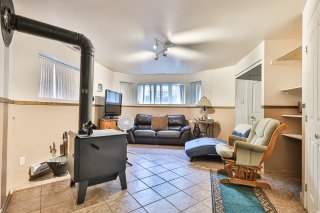 Bedroom
Bedroom 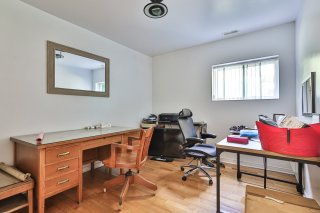 Bathroom
Bathroom 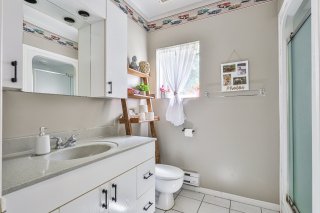 Bedroom
Bedroom 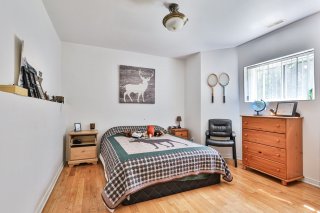 Bedroom
Bedroom 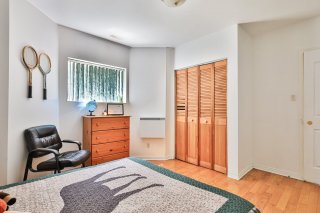 Overall View
Overall View 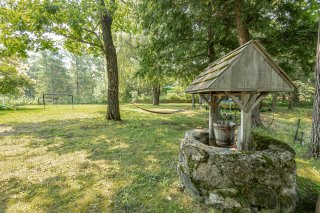 Frontage
Frontage 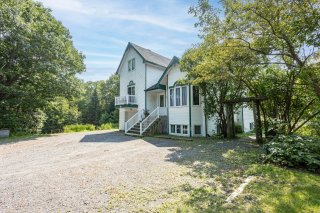 Patio
Patio 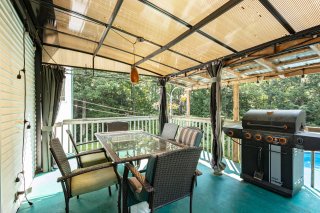 Pool
Pool 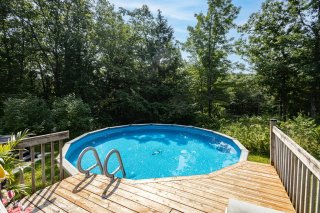 Garage
Garage 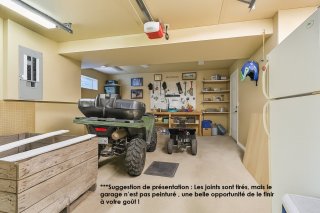 Exterior entrance
Exterior entrance 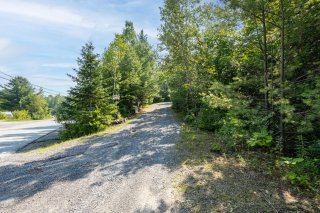 Exterior entrance
Exterior entrance 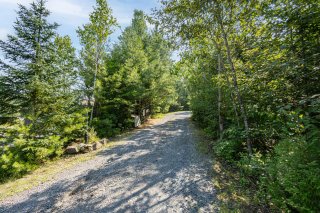 Overall View
Overall View 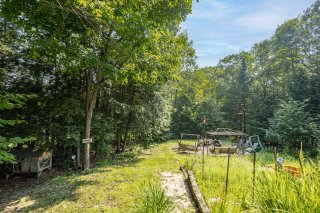 Overall View
Overall View 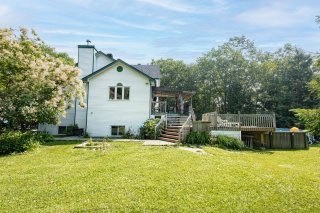 Garden
Garden 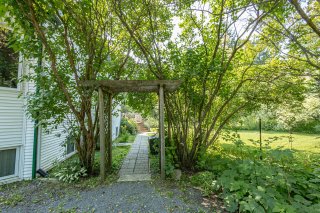 Garden
Garden 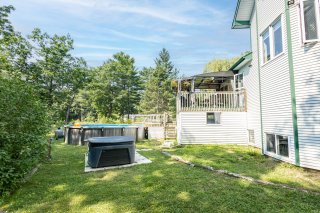 Overall View
Overall View 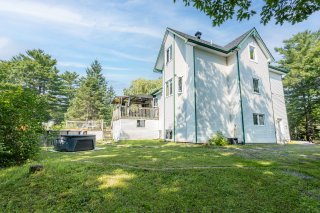 Overall View
Overall View 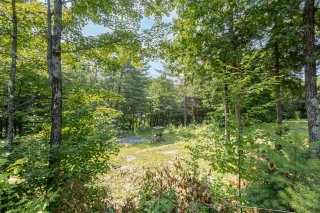 Land/Lot
Land/Lot 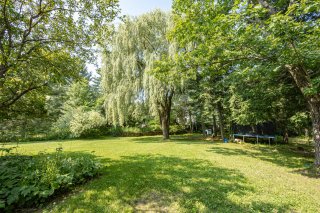 Overall View
Overall View 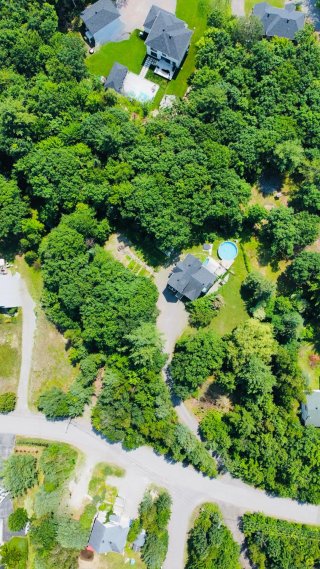 Exterior entrance
Exterior entrance 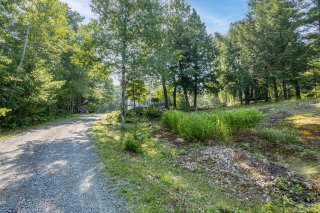 Overall View
Overall View 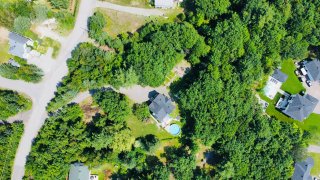 Frontage
Frontage 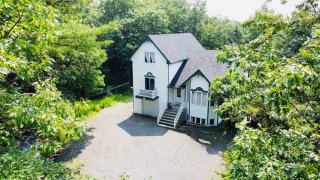 Overall View
Overall View 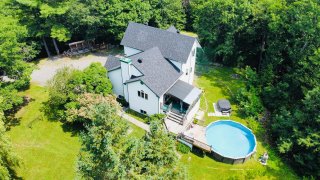 Overall View
Overall View 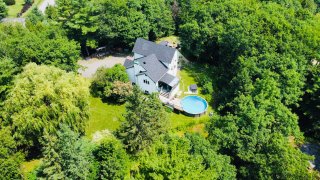 Overall View
Overall View 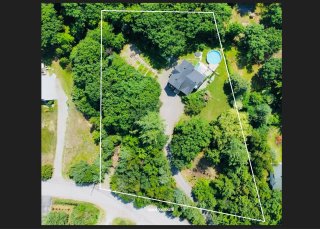 Overall View
Overall View 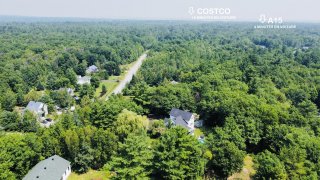 Frontage
Frontage 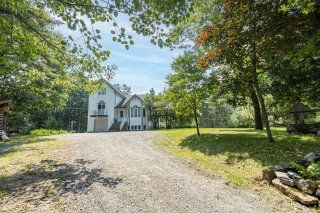 Bedroom
Bedroom 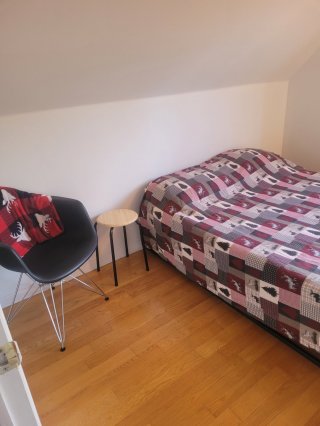
Description
Nestled on a private wooded lot with exclusive 100 feet long access, this property offers peace and comfort. Features include an above-ground pool, garage, bright spacious rooms, and a landscaped lot of over 60,000 sq. ft. Ideally located near École du Sentier and Jean-Jacques-Rousseau High School, daycares, golf, cross-country skiing, just 10 minutes from Costco and 8 minutes from Highway 15. The perfect setting for peaceful and practical family living. A must-see!
Inclusions : to be discussed
Exclusions : To be discussed
Location
Room Details
| Room | Dimensions | Level | Flooring |
|---|---|---|---|
| Hallway | 5.10 x 4.2 P | Ground Floor | Ceramic tiles |
| Living room | 15.10 x 13.2 P | Ground Floor | Wood |
| Dining room | 16 x 11 P | Ground Floor | Wood |
| Kitchen | 12 x 9 P | Ground Floor | Ceramic tiles |
| Primary bedroom | 13 x 12 P | 2nd Floor | Wood |
| Bathroom | 11 x 10.8 P | 2nd Floor | Ceramic tiles |
| Bedroom | 12 x 8 P | 2nd Floor | Wood |
| Bedroom | 12 x 12 P | 3rd Floor | Wood |
| Playroom | 23 x 15 P | 3rd Floor | Carpet |
| Family room | 16.10 x 12.0 P | Basement | Ceramic tiles |
| Bedroom | 11 x 10 P | Basement | Wood |
| Home office | 12 x 11 P | Basement | Wood |
| Bathroom | 7 x 5 P | Basement | Ceramic tiles |
Characteristics
| Basement | 6 feet and over, Finished basement, Separate entrance |
|---|---|
| Pool | Above-ground |
| Bathroom / Washroom | Adjoining to primary bedroom, Seperate shower |
| Water supply | Artesian well |
| Roofing | Asphalt shingles |
| Proximity | ATV trail, Bicycle path, Cegep, Cross-country skiing, Daycare centre, Elementary school, Golf, High school, Highway, Hospital, Park - green area, Public transport, Snowmobile trail |
| Window type | Crank handle, Sliding |
| Driveway | Double width or more, Not Paved |
| Heating system | Electric baseboard units, Space heating baseboards |
| Equipment available | Electric garage door, Private balcony |
| Heating energy | Electricity |
| Garage | Fitted, Heated, Single width |
| Topography | Flat |
| Parking | Garage, Outdoor |
| Landscaping | Land / Yard lined with hedges, Landscape |
| Cupboard | Melamine, Other, Wood |
| View | Mountain, Panoramic |
| Distinctive features | No neighbours in the back, Wooded lot: hardwood trees |
| Foundation | Poured concrete |
| Sewage system | Purification field, Septic tank |
| Windows | PVC |
| Zoning | Residential |
| Siding | Vinyl |
| Hearth stove | Wood burning stove |
This property is presented in collaboration with RE/MAX 2001 INC.
