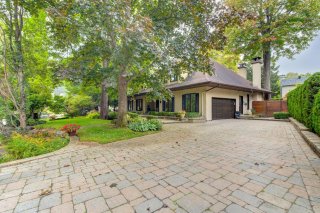 Frontage
Frontage 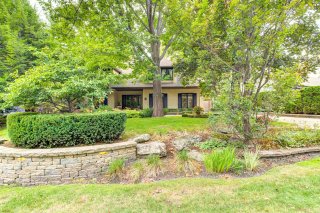 Hallway
Hallway  Hallway
Hallway 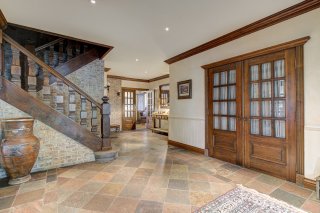 Washroom
Washroom 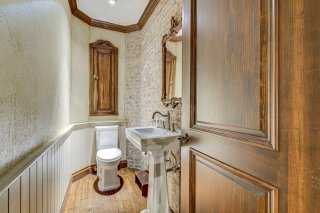 Hallway
Hallway 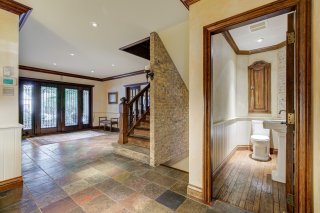 Family room
Family room 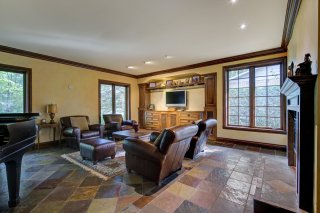 Family room
Family room 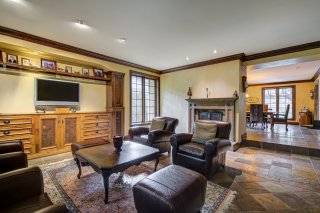 Family room
Family room 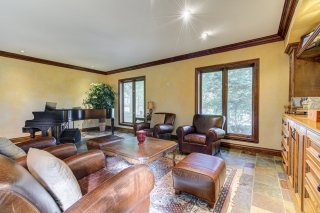 Dining room
Dining room 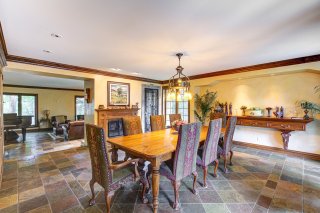 Dining room
Dining room 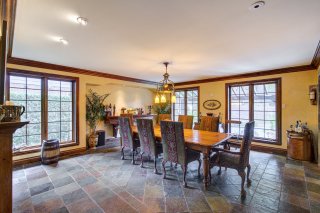 Dining room
Dining room 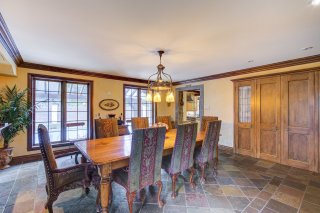 Kitchen
Kitchen 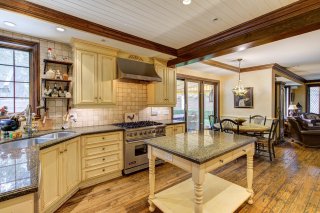 Kitchen
Kitchen 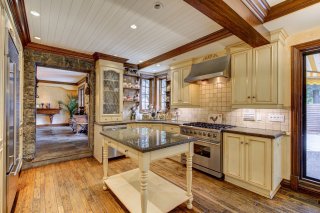 Kitchen
Kitchen 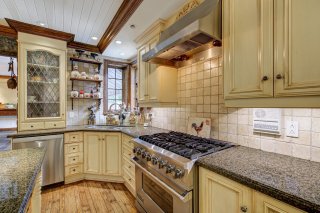 Dinette
Dinette 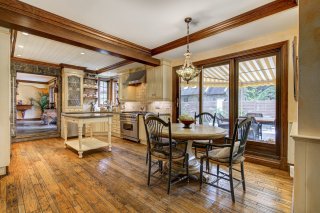 Dinette
Dinette 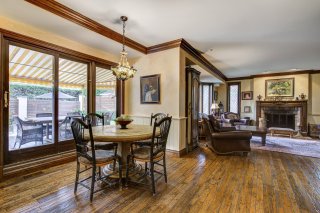 Living room
Living room 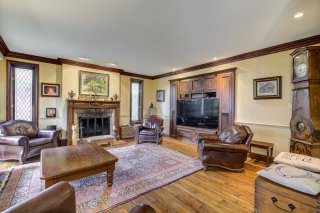 Living room
Living room 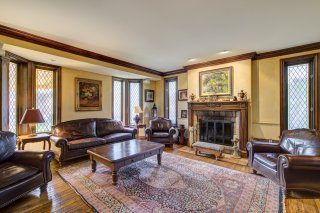 Living room
Living room 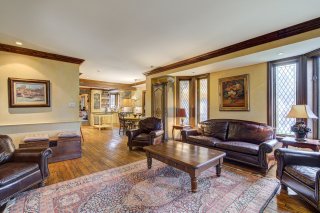 Den
Den 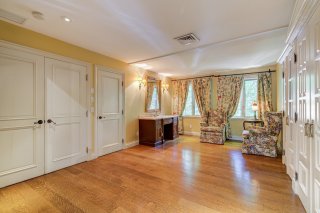 Den
Den 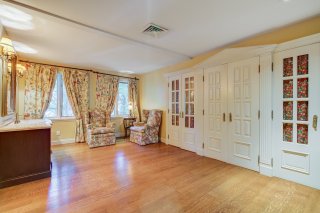 Den
Den 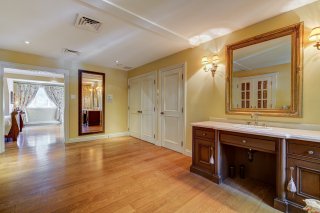 Primary bedroom
Primary bedroom 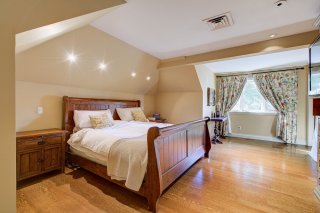 Primary bedroom
Primary bedroom 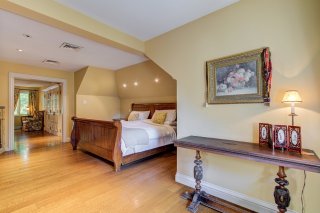 Ensuite bathroom
Ensuite bathroom 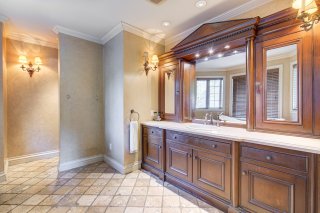 Ensuite bathroom
Ensuite bathroom 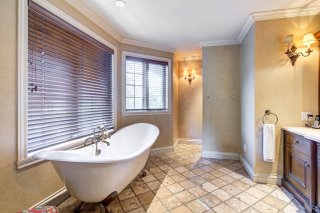 Ensuite bathroom
Ensuite bathroom 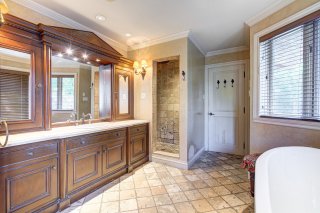 Bedroom
Bedroom 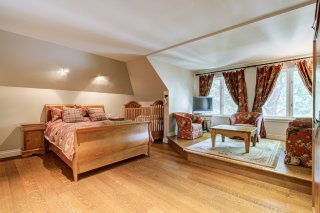 Bedroom
Bedroom 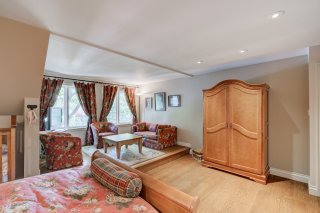 Bedroom
Bedroom 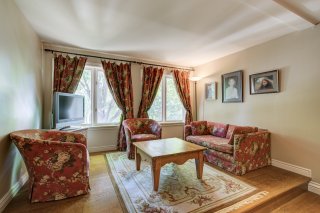 Bedroom
Bedroom 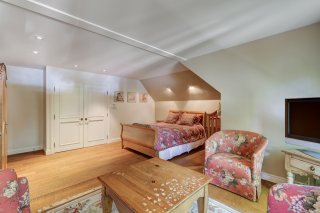 Bedroom
Bedroom 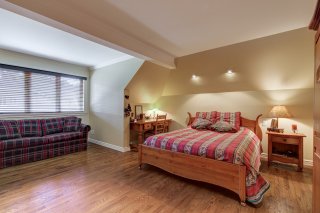 Bedroom
Bedroom 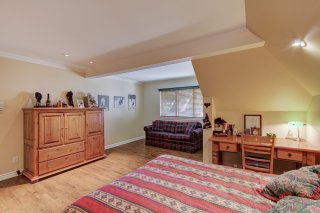 Bedroom
Bedroom 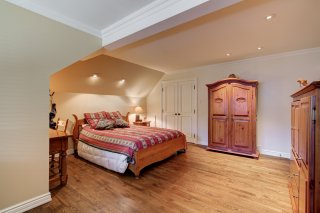 Bathroom
Bathroom  Office
Office 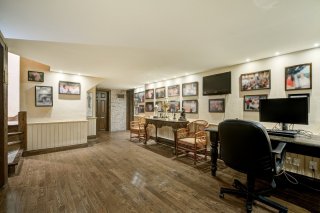 Office
Office 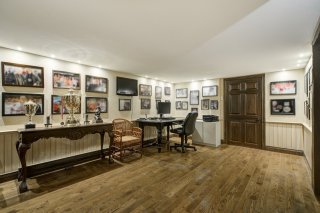 Office
Office 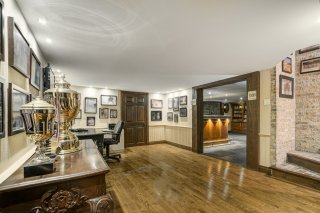 Bar
Bar 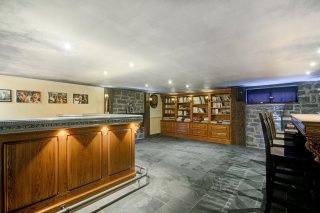 Bar
Bar 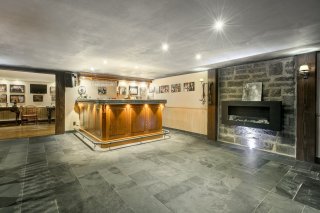 Bar
Bar 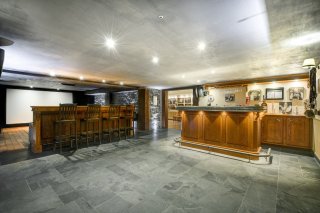 Home theatre
Home theatre 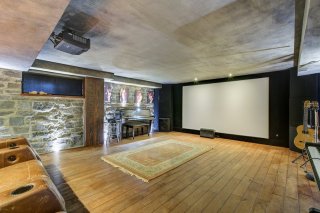 Home theatre
Home theatre 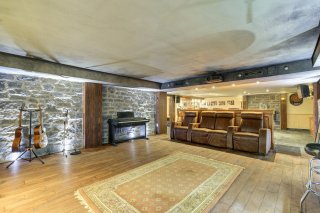 Bathroom
Bathroom 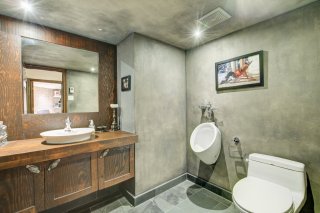 Garage
Garage 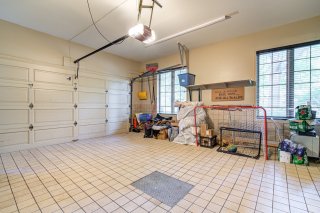 Patio
Patio 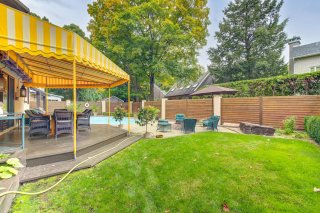 Patio
Patio 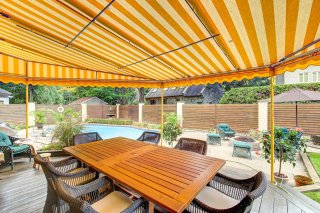 Pool
Pool 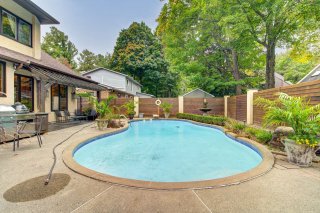 Backyard
Backyard 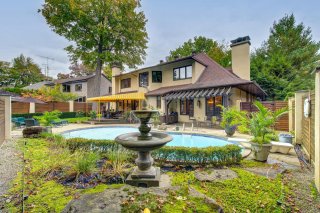 Backyard
Backyard 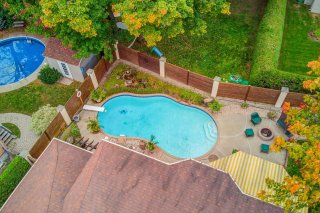 Overall View
Overall View 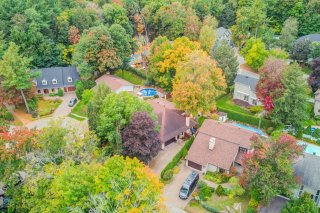 Overall View
Overall View 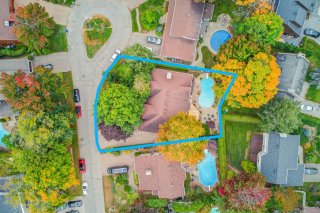 Overall View
Overall View 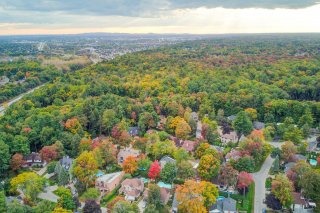 Overall View
Overall View 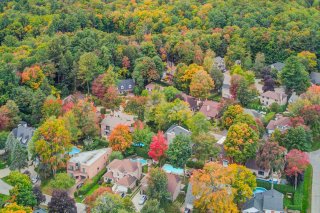 Overall View
Overall View 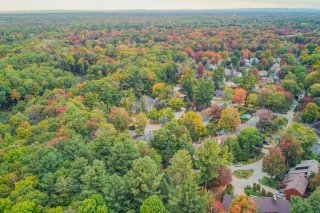 Overall View
Overall View 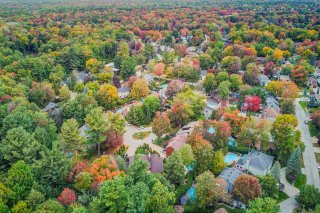 Overall View
Overall View 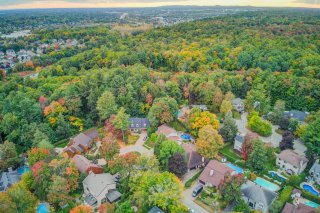 Frontage
Frontage 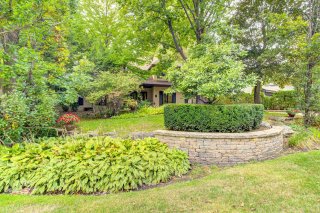 Pool
Pool 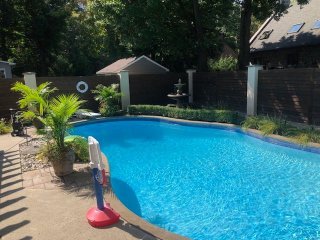 Pool
Pool 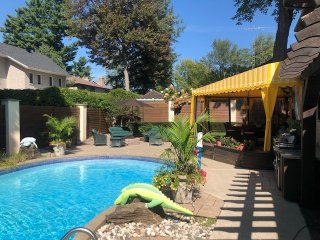 Overall View
Overall View 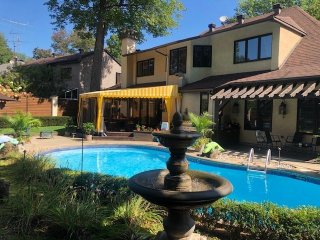 Backyard
Backyard 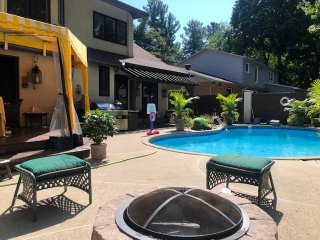 Frontage
Frontage 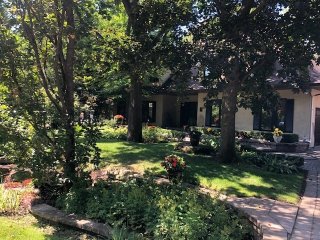 Exterior
Exterior 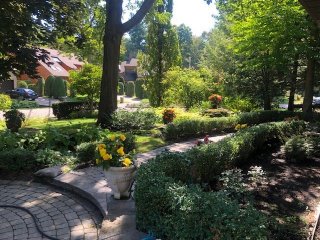 Overall View
Overall View 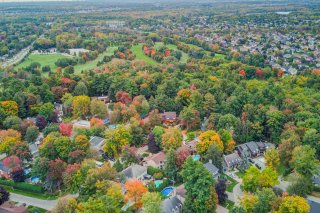 Overall View
Overall View 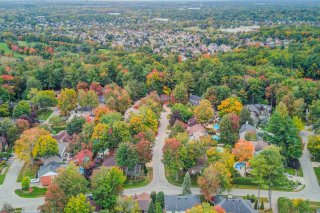 Drawing (sketch)
Drawing (sketch) 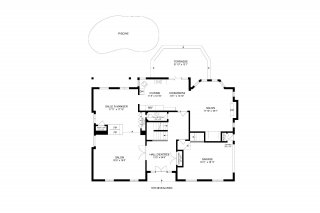 Drawing (sketch)
Drawing (sketch) 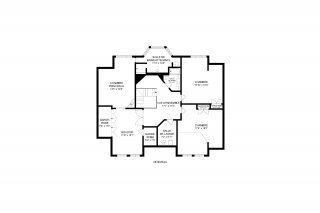 Drawing (sketch)
Drawing (sketch) 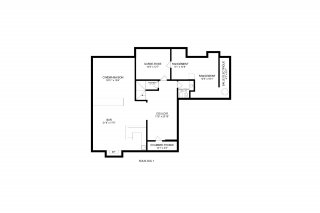 Drawing (sketch)
Drawing (sketch) 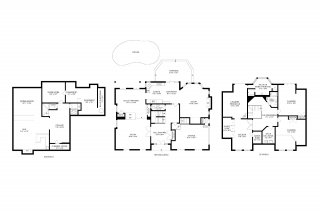
Description
Located in a peaceful cul-de-sac, this prestigious residence boasts an unparalleled setting where the walking trails of Boisé de Lorraine converge, offering a natural and rejuvenating living environment. Just a few minutes' walk away, you'll find all essential amenities, combining daily convenience with tranquility. Inspired by European architecture, this home stands out for its superior construction quality and high-end materials.
Inclusions : Blinds, curtains, dishwasher, cellar motor in the SAM, saltwater system for the inground pool, irrigation, alarm system (not connected), home theater system.
Location
Room Details
| Room | Dimensions | Level | Flooring |
|---|---|---|---|
| Hallway | 12.5 x 24.6 P | Ground Floor | Slate |
| Family room | 20.9 x 18.5 P | Ground Floor | Slate |
| Dining room | 17.11 x 17.10 P | Ground Floor | Slate |
| Kitchen | 11.5 x 12.10 P | Ground Floor | Wood |
| Dinette | 8.11 x 12.10 P | Ground Floor | Wood |
| Living room | 17.10 x 18.7 P | Ground Floor | Wood |
| Washroom | 8.6 x 3.6 P | Ground Floor | Wood |
| Den | 11.8 x 18.7 P | 2nd Floor | Wood |
| Walk-in closet | 5.4 x 11.2 P | 2nd Floor | Wood |
| Primary bedroom | 14.5 x 19.9 P | 2nd Floor | Wood |
| Bathroom | 17.3 x 10.6 P | 2nd Floor | Ceramic tiles |
| Bathroom | 7.0 x 9.0 P | 2nd Floor | Ceramic tiles |
| Bedroom | 17.4 x 18.3 P | 2nd Floor | Wood |
| Bedroom | 15.10 x 18.0 P | 2nd Floor | Wood |
| Laundry room | 7.2 x 9.11 P | 2nd Floor | Ceramic tiles |
| Other | 16.11 x 19.4 P | Basement | Wood |
| Other | 21.4 x 17.9 P | Basement | Slate |
| Washroom | 6.5 x 7.0 P | Basement | Ceramic tiles |
| Wine cellar | 5.1 x 2.3 P | Ground Floor | Ceramic tiles |
| Workshop | 13.9 x 12.7 P | Basement | Wood |
| Storage | 8.9 x 3.6 P | Basement | Wood |
| Storage | 12.9 x 16.1 P | Basement | Concrete |
| Cellar / Cold room | 12.1 x 4.6 P | Basement | Concrete |
Characteristics
| Basement | 6 feet and over, Finished basement |
|---|---|
| Bathroom / Washroom | Adjoining to primary bedroom, Seperate shower |
| Heating system | Air circulation |
| Roofing | Asphalt shingles |
| Garage | Attached, Heated |
| Proximity | Bicycle path, Cross-country skiing, Daycare centre, Elementary school, Golf, Highway, Park - green area, Public transport |
| Equipment available | Central air conditioning, Central vacuum cleaner system installation, Electric garage door |
| Window type | Crank handle, Sliding |
| Distinctive features | Cul-de-sac |
| Heating energy | Electricity |
| Landscaping | Fenced |
| Parking | Garage, Outdoor |
| Pool | Inground |
| Sewage system | Municipal sewer |
| Water supply | Municipality |
| Driveway | Plain paving stone |
| Foundation | Poured concrete |
| Zoning | Residential |
| Hearth stove | Wood fireplace |
This property is presented in collaboration with EXP AGENCE IMMOBILIÈRE
