11310 Rue Notre-Dame E. #PH11
Montréal-Est, Montréal H1B0C2
Apartment | MLS: 28047690
$829,000
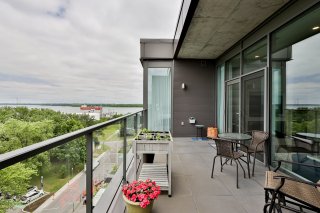 Frontage
Frontage 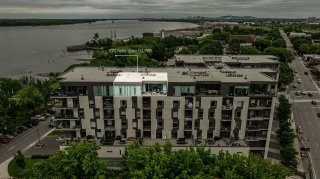 Pool
Pool 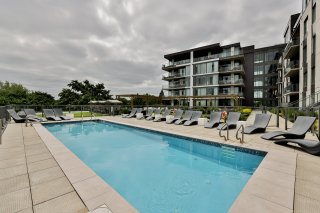 Living room
Living room 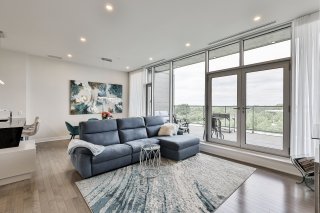 Living room
Living room 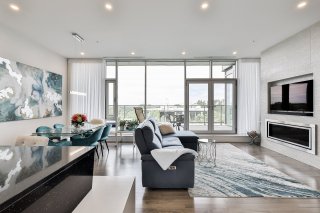 Living room
Living room 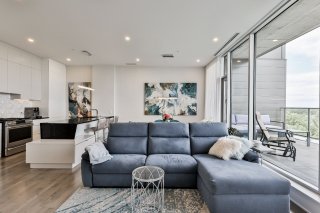 Living room
Living room 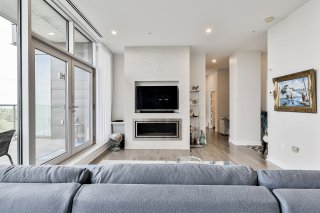 Overall View
Overall View  Dining room
Dining room 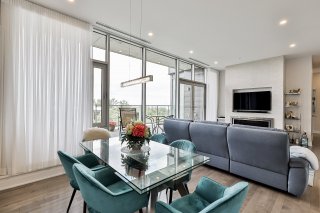 Dining room
Dining room 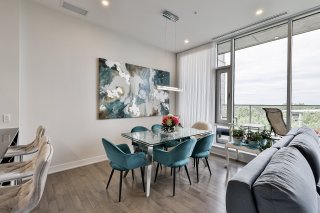 Dining room
Dining room 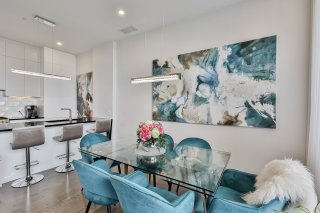 Kitchen
Kitchen 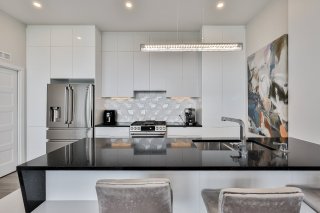 Kitchen
Kitchen 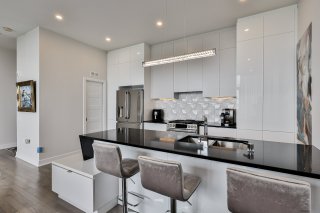 Kitchen
Kitchen 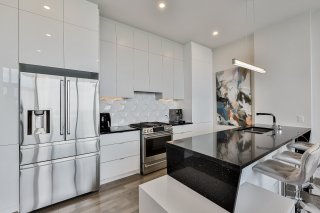 Kitchen
Kitchen 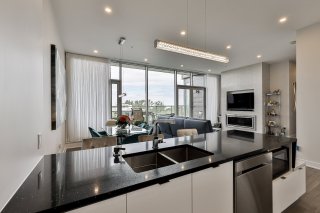 Kitchen
Kitchen 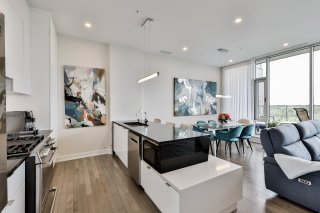 Primary bedroom
Primary bedroom 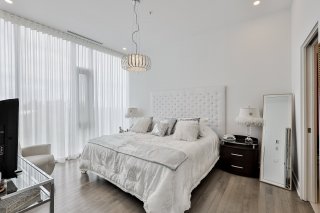 Primary bedroom
Primary bedroom 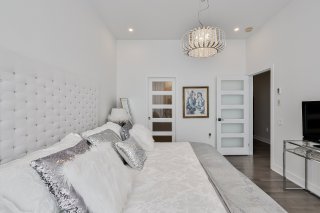 Ensuite bathroom
Ensuite bathroom 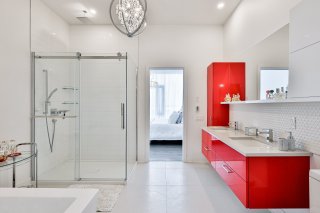 Ensuite bathroom
Ensuite bathroom 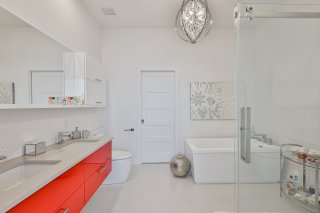 Bathroom
Bathroom 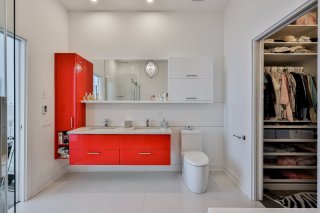 Ensuite bathroom
Ensuite bathroom 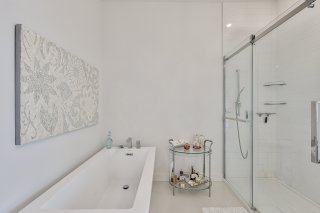 Walk-in closet
Walk-in closet 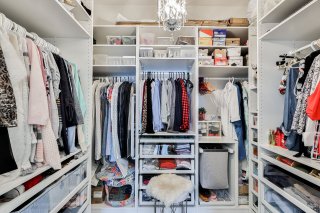 Bedroom
Bedroom  Bathroom
Bathroom 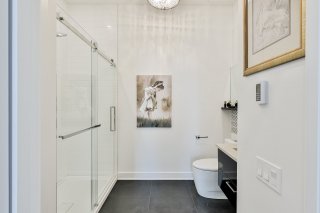 Laundry room
Laundry room 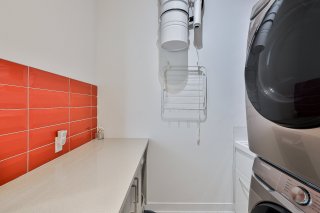 Balcony
Balcony 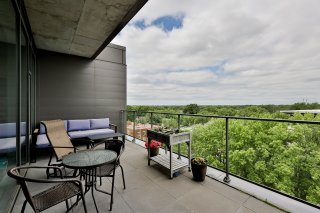 Pool
Pool 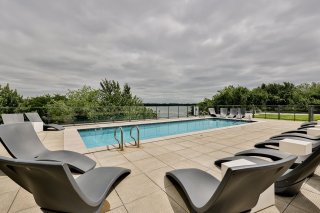 Other
Other 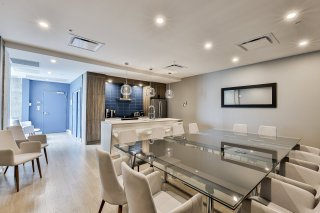 Other
Other 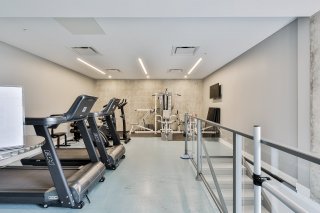 Other
Other 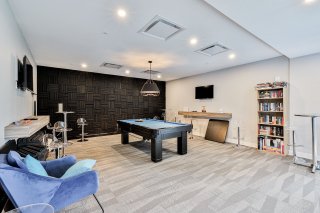 Other
Other 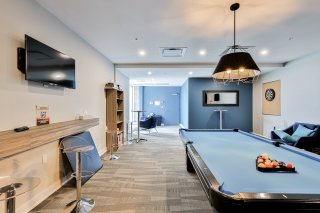 Backyard
Backyard 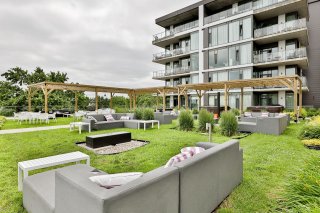 Water view
Water view 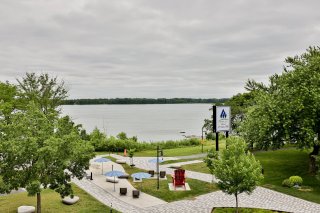 Hallway
Hallway 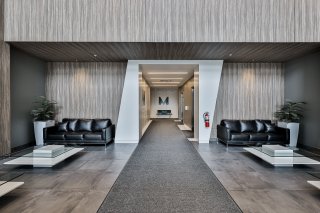 Aerial photo
Aerial photo 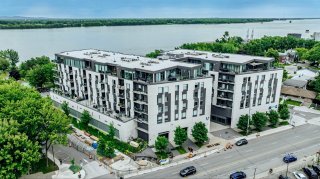 Patio
Patio 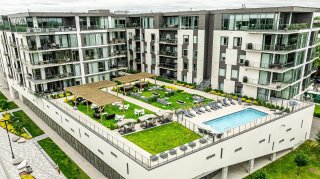 Aerial photo
Aerial photo 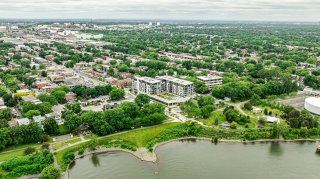
Description
Location
Room Details
| Room | Dimensions | Level | Flooring |
|---|---|---|---|
| Living room | 14.3 x 14.2 P | AU | Wood |
| Dining room | 12.6 x 9.7 P | AU | Wood |
| Kitchen | 15.3 x 8.4 P | AU | Wood |
| Primary bedroom | 14.7 x 11.3 P | AU | Wood |
| Bathroom | 6.8 x 9.6 P | AU | Wood |
| Bedroom | 9.7 x 11.8 P | AU | Wood |
| Bathroom | 10.8 x 9.4 P | AU | Ceramic tiles |
| Laundry room | 7.5 x 7.2 P | AU |
Characteristics
| Heating system | Air circulation, Electric baseboard units, Air circulation, Electric baseboard units, Air circulation, Electric baseboard units, Air circulation, Electric baseboard units, Air circulation, Electric baseboard units |
|---|---|
| Water supply | Municipality, Municipality, Municipality, Municipality, Municipality |
| Heating energy | Electricity, Natural gas, Electricity, Natural gas, Electricity, Natural gas, Electricity, Natural gas, Electricity, Natural gas |
| Equipment available | Central vacuum cleaner system installation, Alarm system, Ventilation system, Electric garage door, Wall-mounted heat pump, Private balcony, Central vacuum cleaner system installation, Alarm system, Ventilation system, Electric garage door, Wall-mounted heat pump, Private balcony, Central vacuum cleaner system installation, Alarm system, Ventilation system, Electric garage door, Wall-mounted heat pump, Private balcony, Central vacuum cleaner system installation, Alarm system, Ventilation system, Electric garage door, Wall-mounted heat pump, Private balcony, Central vacuum cleaner system installation, Alarm system, Ventilation system, Electric garage door, Wall-mounted heat pump, Private balcony |
| Easy access | Elevator, Elevator, Elevator, Elevator, Elevator |
| Windows | Aluminum, Aluminum, Aluminum, Aluminum, Aluminum |
| Hearth stove | Gaz fireplace, Gaz fireplace, Gaz fireplace, Gaz fireplace, Gaz fireplace |
| Garage | Heated, Fitted, Heated, Fitted, Heated, Fitted, Heated, Fitted, Heated, Fitted |
| Pool | Heated, Inground, Heated, Inground, Heated, Inground, Heated, Inground, Heated, Inground |
| Proximity | Highway, Park - green area, Elementary school, Public transport, Bicycle path, Daycare centre, Highway, Park - green area, Elementary school, Public transport, Bicycle path, Daycare centre, Highway, Park - green area, Elementary school, Public transport, Bicycle path, Daycare centre, Highway, Park - green area, Elementary school, Public transport, Bicycle path, Daycare centre, Highway, Park - green area, Elementary school, Public transport, Bicycle path, Daycare centre |
| Bathroom / Washroom | Adjoining to primary bedroom, Seperate shower, Adjoining to primary bedroom, Seperate shower, Adjoining to primary bedroom, Seperate shower, Adjoining to primary bedroom, Seperate shower, Adjoining to primary bedroom, Seperate shower |
| Available services | Exercise room, Visitor parking, Balcony/terrace, Garbage chute, Common areas, Outdoor pool, Hot tub/Spa, Exercise room, Visitor parking, Balcony/terrace, Garbage chute, Common areas, Outdoor pool, Hot tub/Spa, Exercise room, Visitor parking, Balcony/terrace, Garbage chute, Common areas, Outdoor pool, Hot tub/Spa, Exercise room, Visitor parking, Balcony/terrace, Garbage chute, Common areas, Outdoor pool, Hot tub/Spa, Exercise room, Visitor parking, Balcony/terrace, Garbage chute, Common areas, Outdoor pool, Hot tub/Spa |
| Parking | Garage, Garage, Garage, Garage, Garage |
| Sewage system | Municipal sewer, Municipal sewer, Municipal sewer, Municipal sewer, Municipal sewer |
| Window type | Crank handle, French window, Crank handle, French window, Crank handle, French window, Crank handle, French window, Crank handle, French window |
| View | Water, Water, Water, Water, Water |
| Zoning | Residential, Residential, Residential, Residential, Residential |
| Cupboard | Polyester, Polyester, Polyester, Polyester, Polyester |
This property is presented in collaboration with RE/MAX EXTRA INC.
